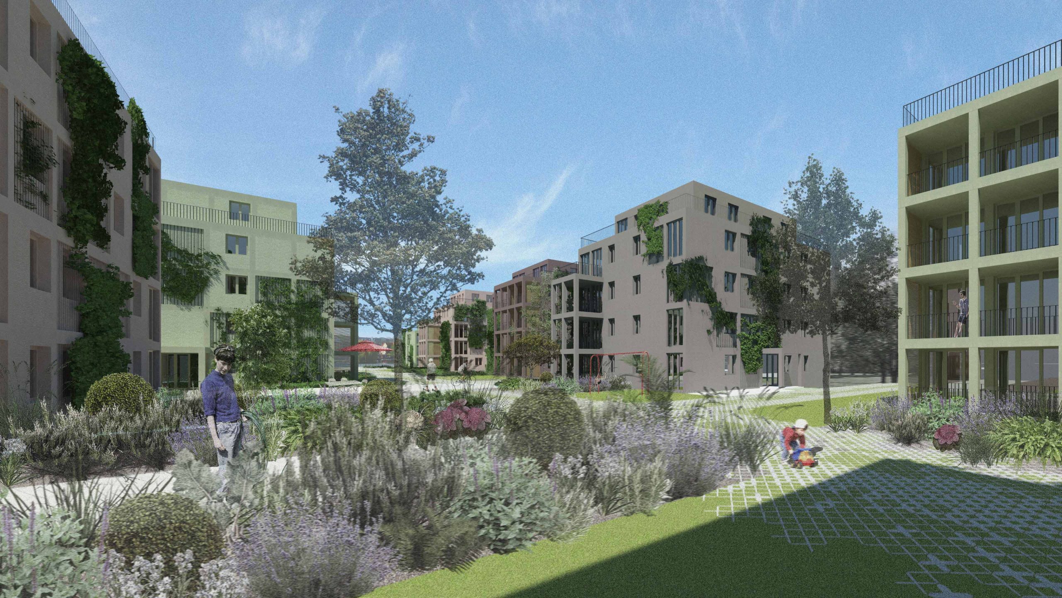
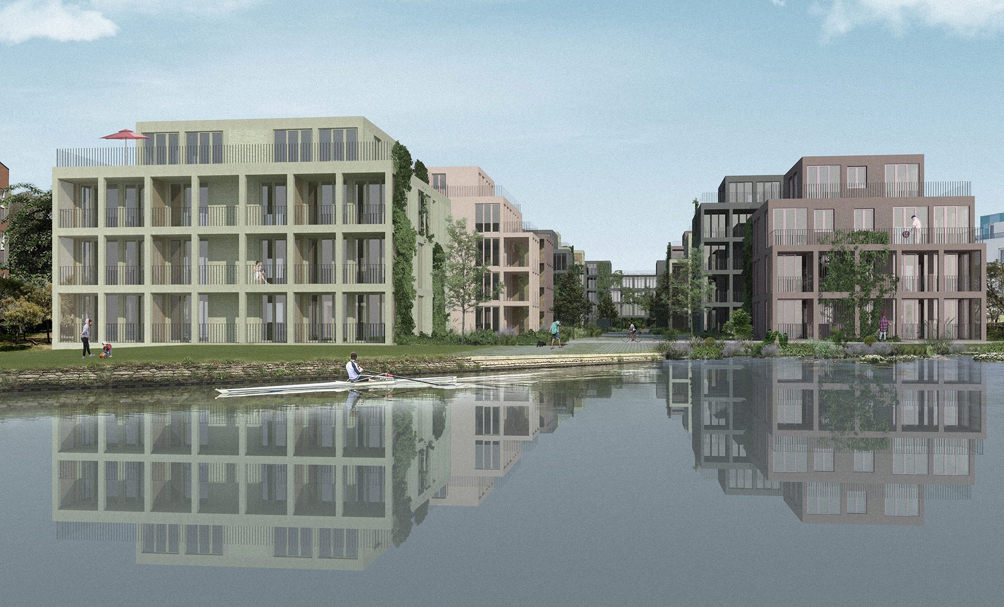
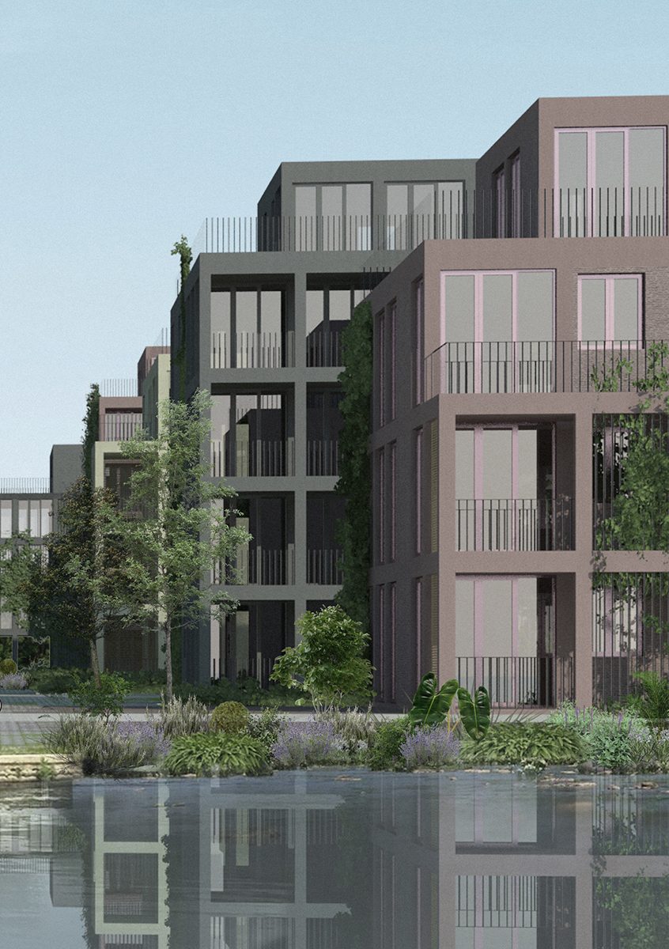
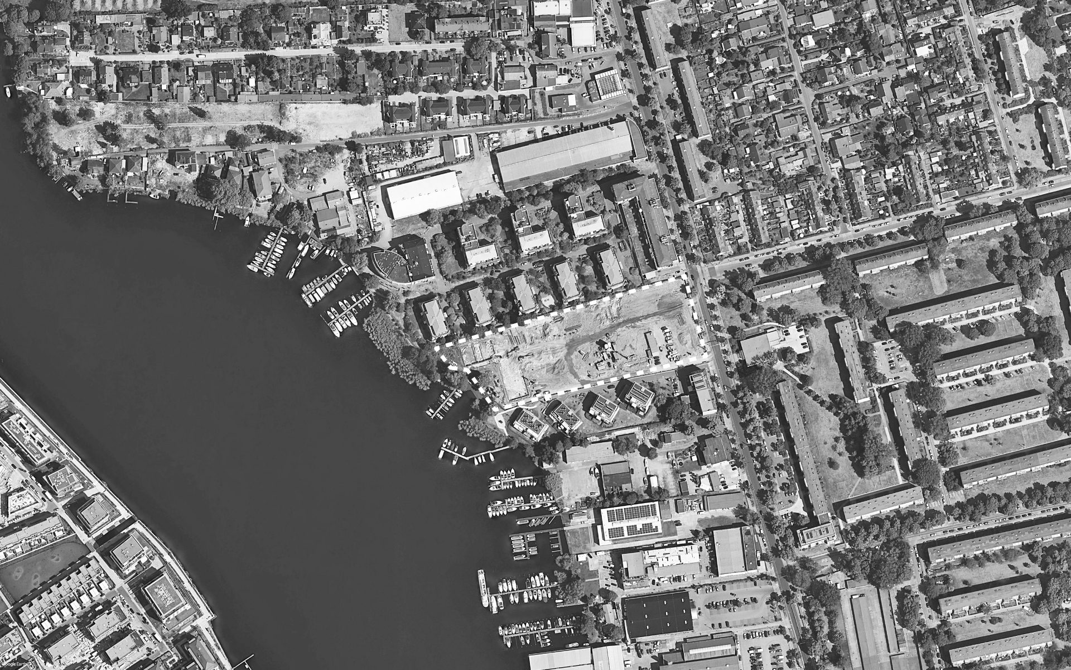
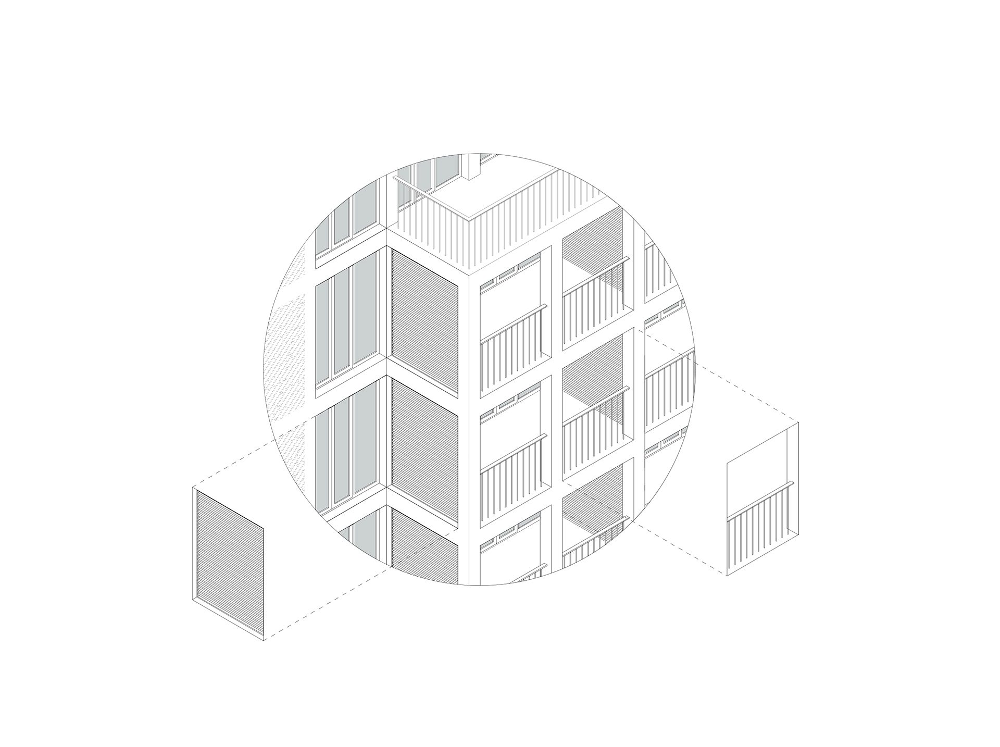
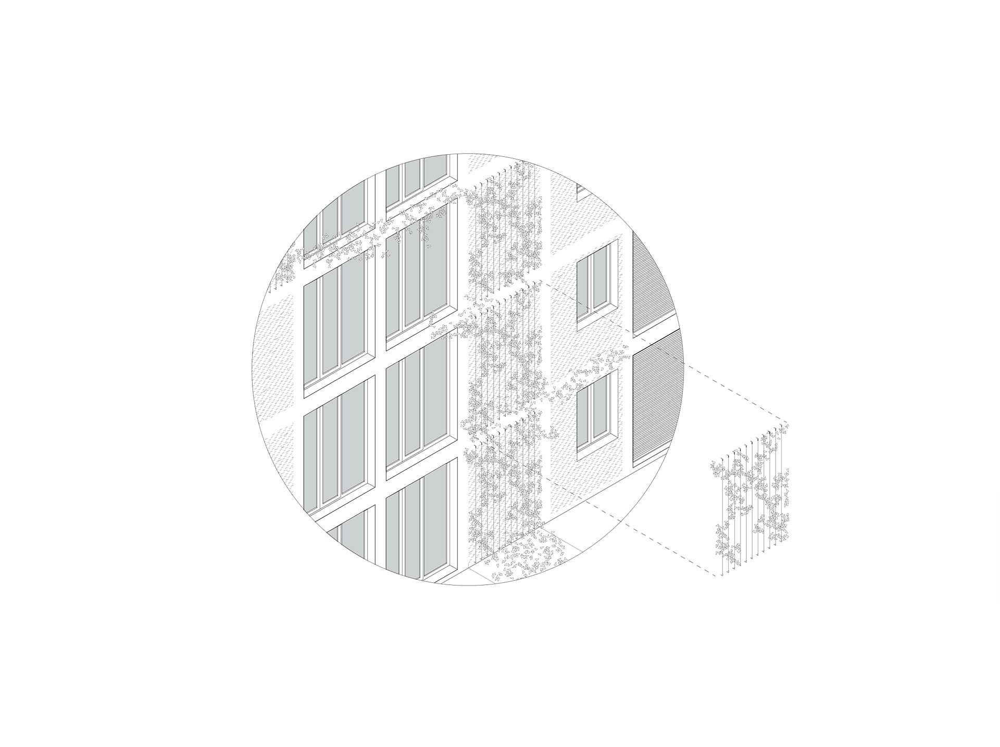
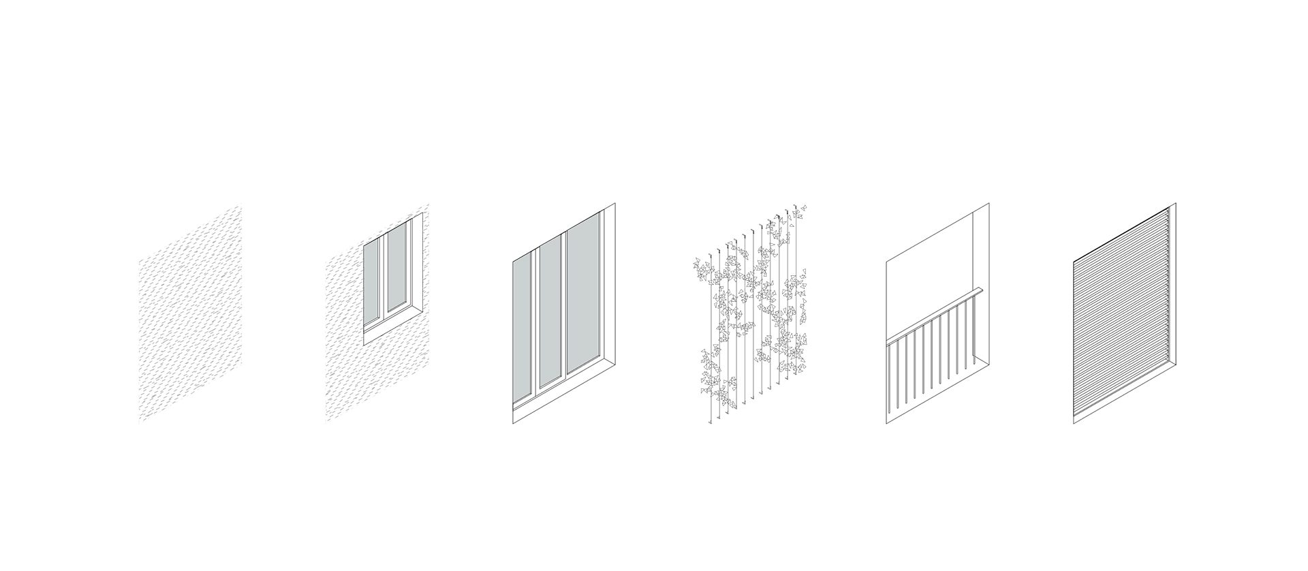
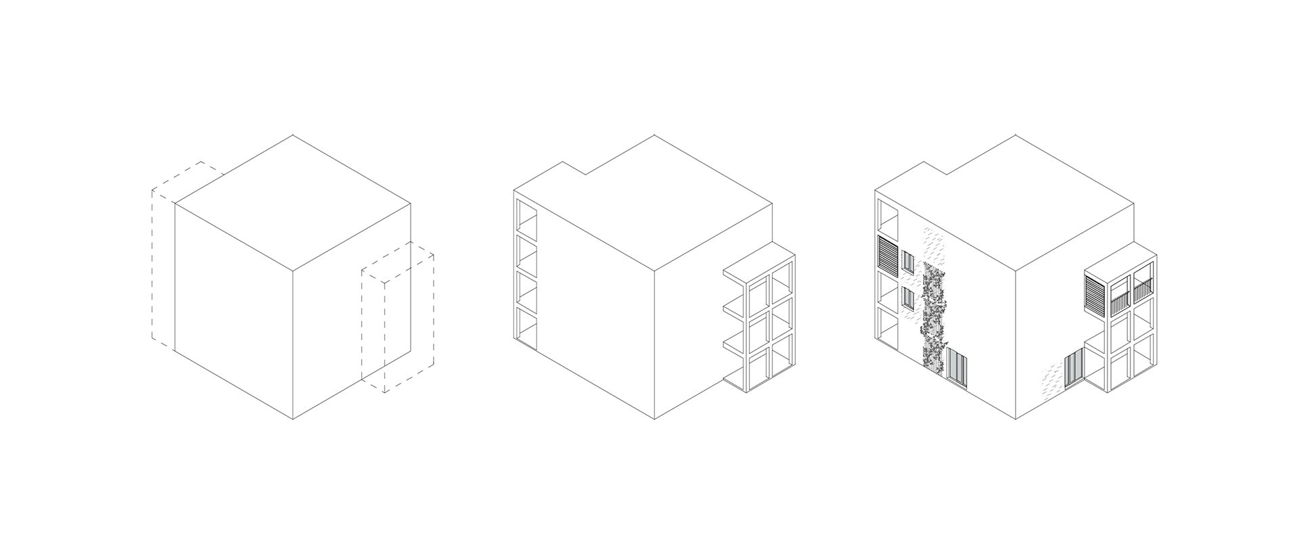
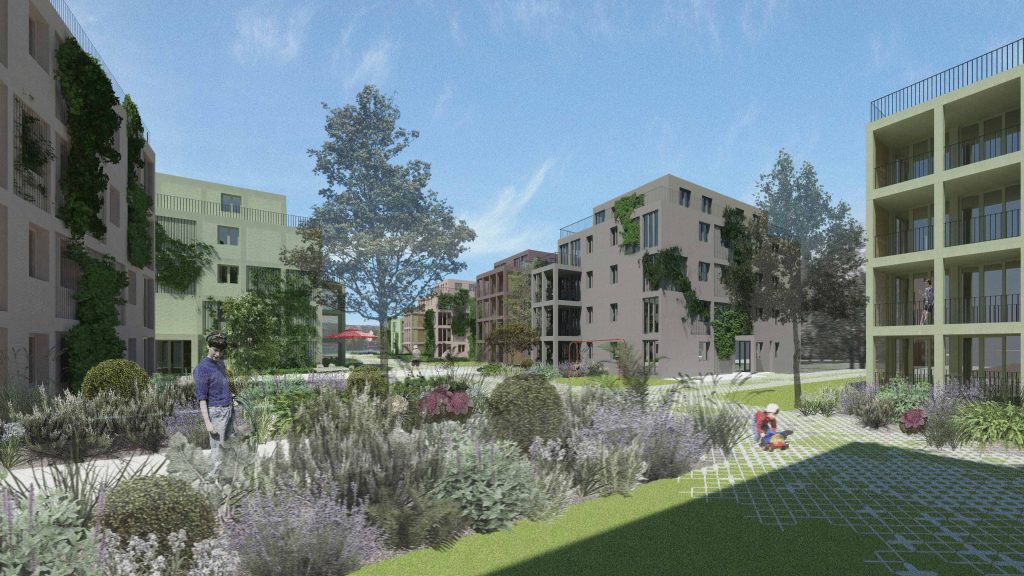
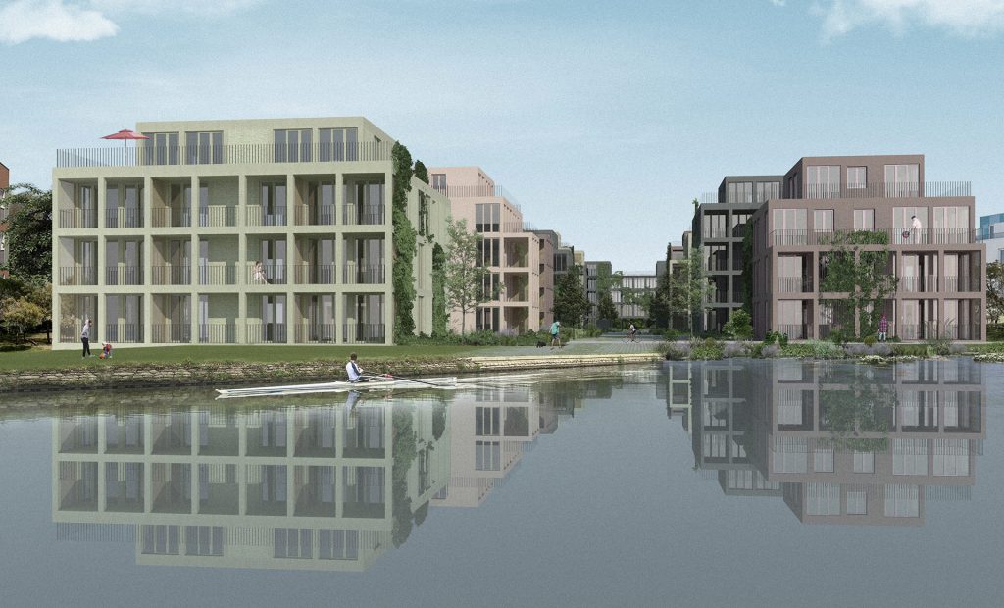
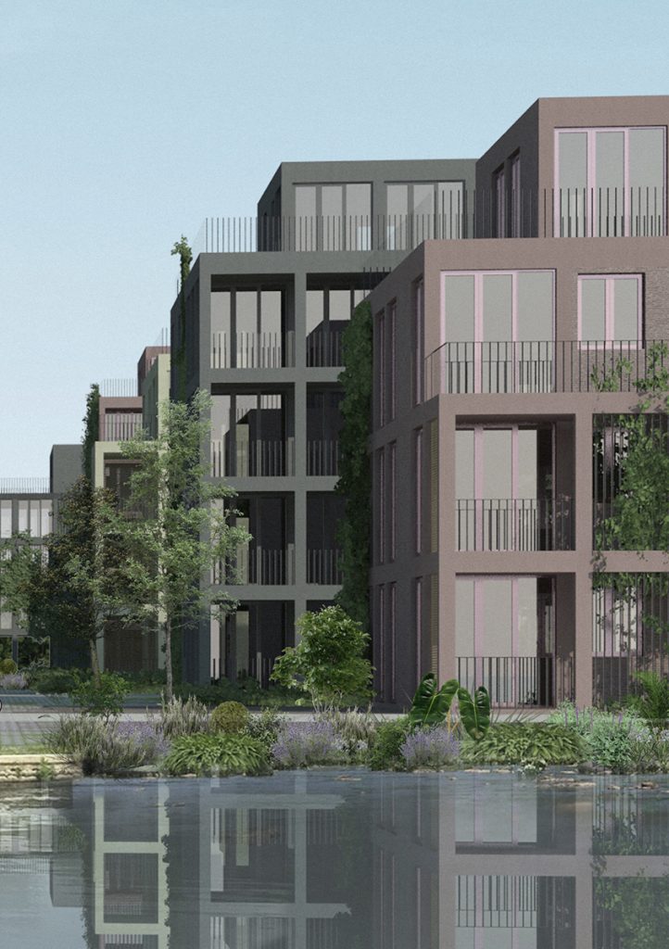
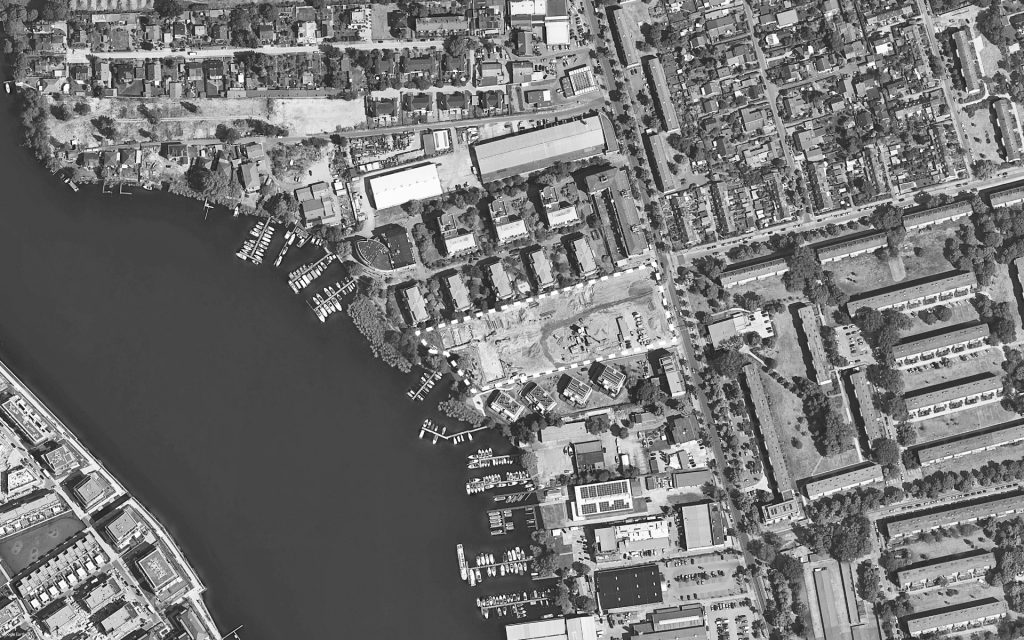
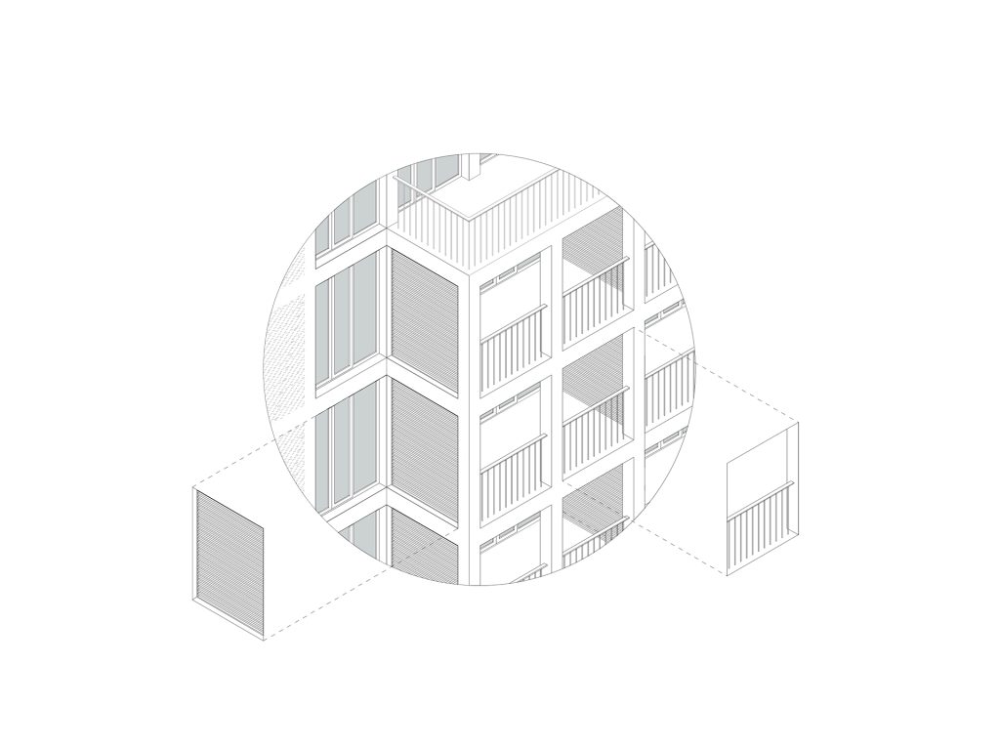
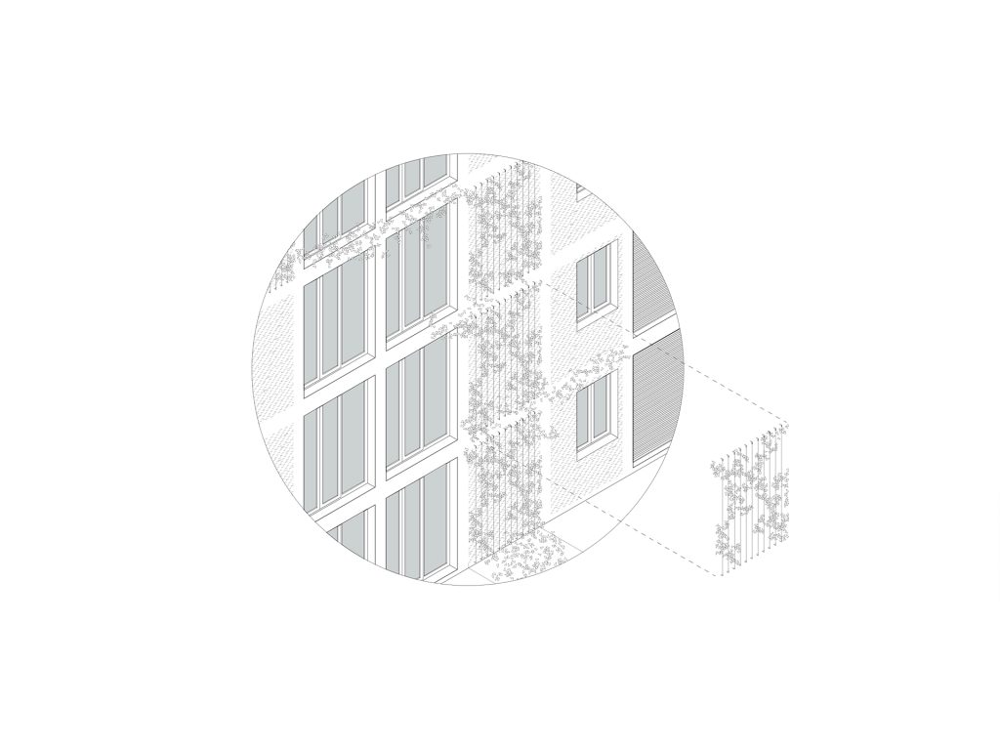
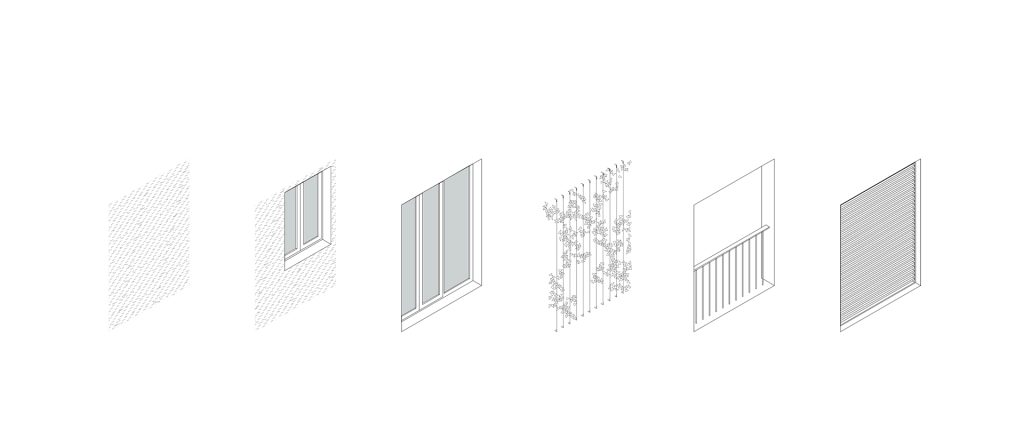
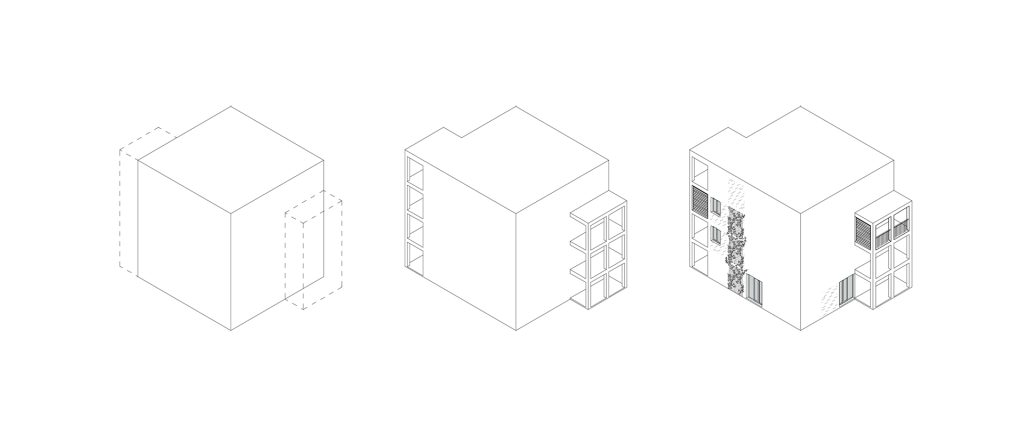








Wendenschloss Park, Berlin hide text
This residential area on the banks of the Spree in Köpenick employs a modular design to reduce construction costs. Individuality is created by rotating and mirroring the buildings and by including modular loggias, which add character to the blocks and structure to the open spaces. This project consists of 14 individual buildings and features a terraced construction. The buildings are arranged so that each offers views of the Spree. The facades are also based on a modular design, which can include four different elements: a (small/large) window, climbing plants, a loggia or a roughcast finish. The complex includes an underground car park to keep the courtyard and garden areas free of cars. A park-like space accessible to pedestrians and cyclists will also be built close to the water’s edge, creating a sense of exclusive living.
Program:
Residential
Project status:
Competition
Surface:
19.500 ㎡
Location:
Wendenschloßstraße
Berlin
Year:
2017-2017
Design Team:
Andreia Martins
Michael Cradock
Federica Carletto
















