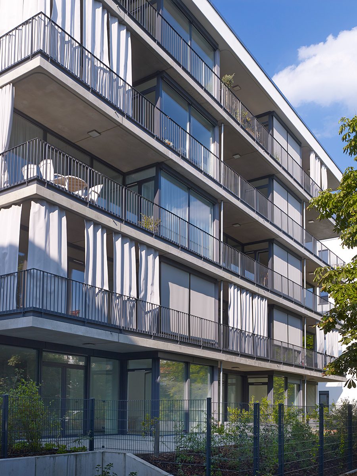
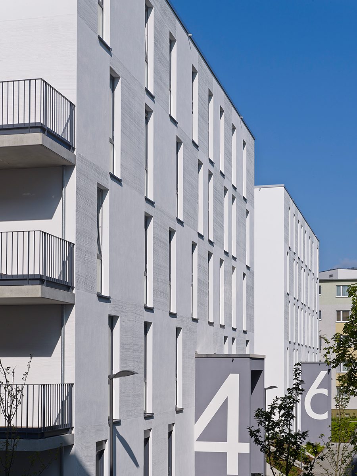
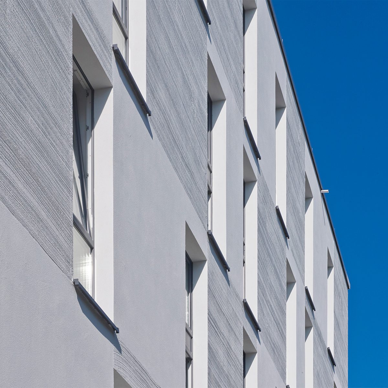
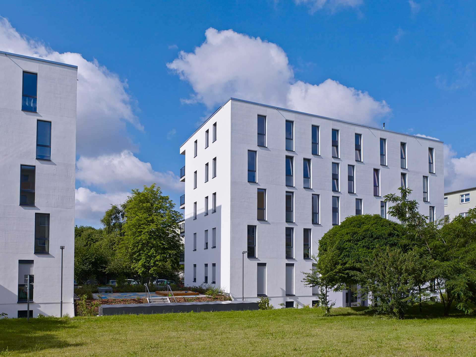
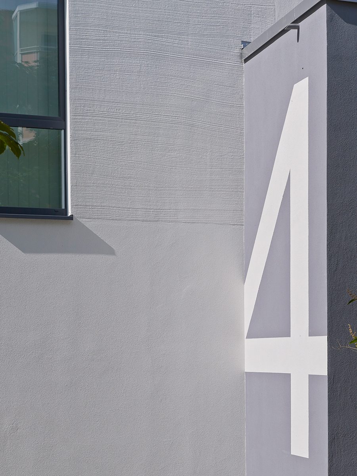
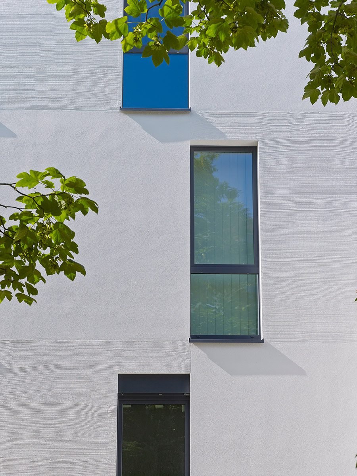
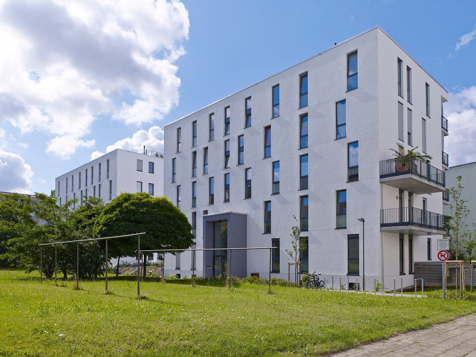
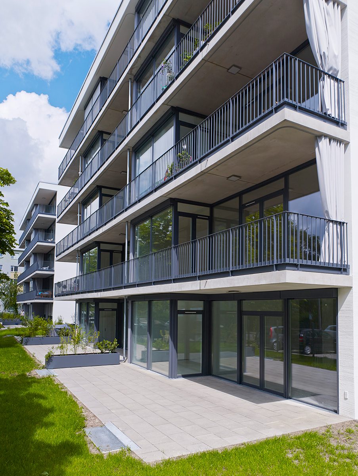
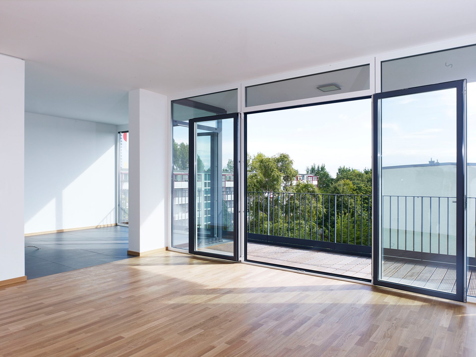
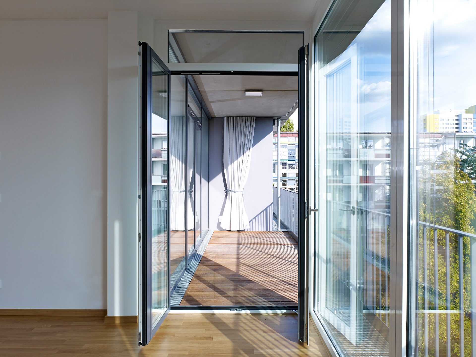
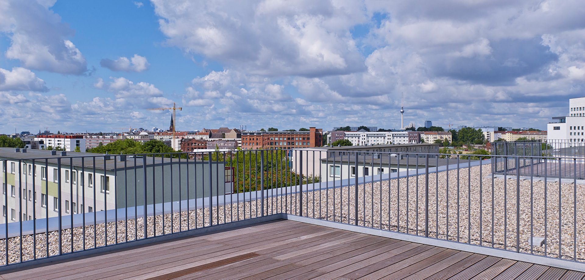
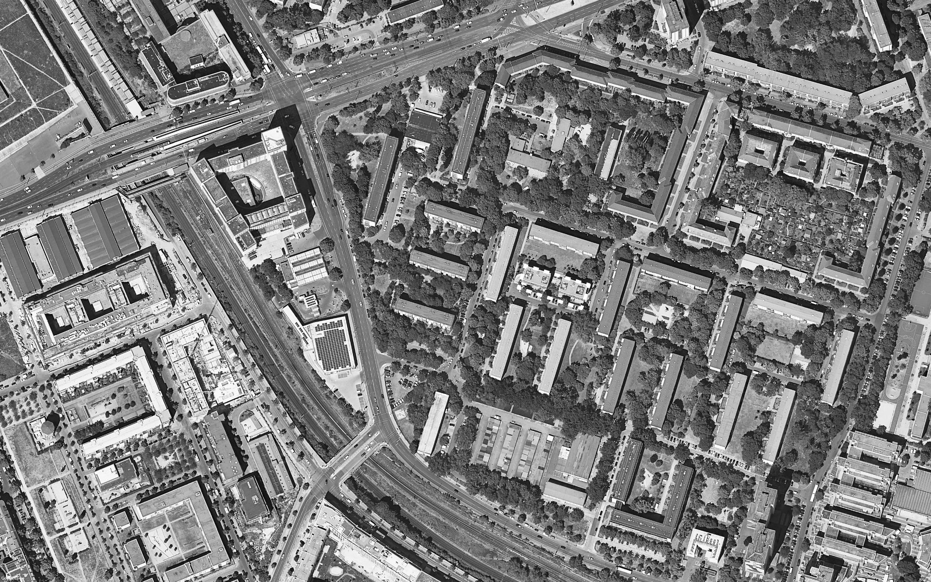
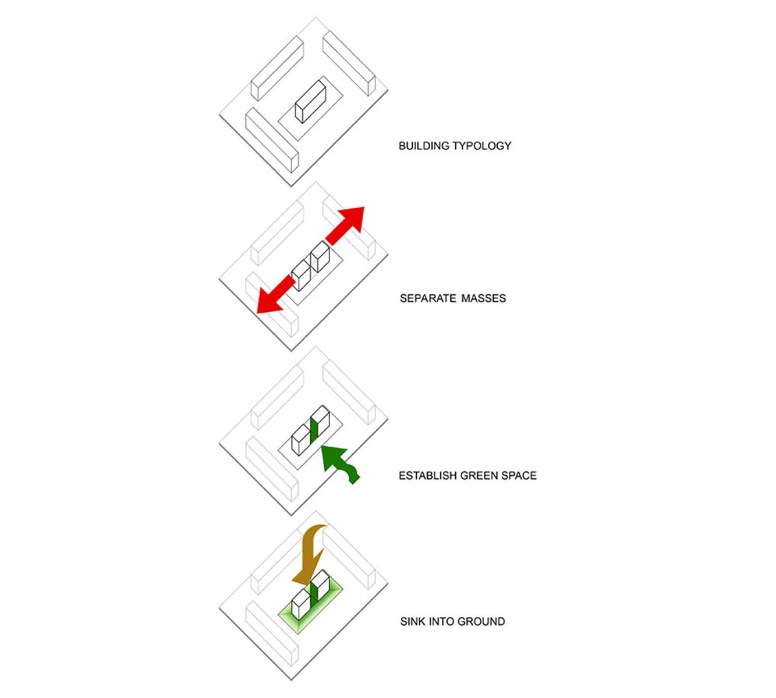
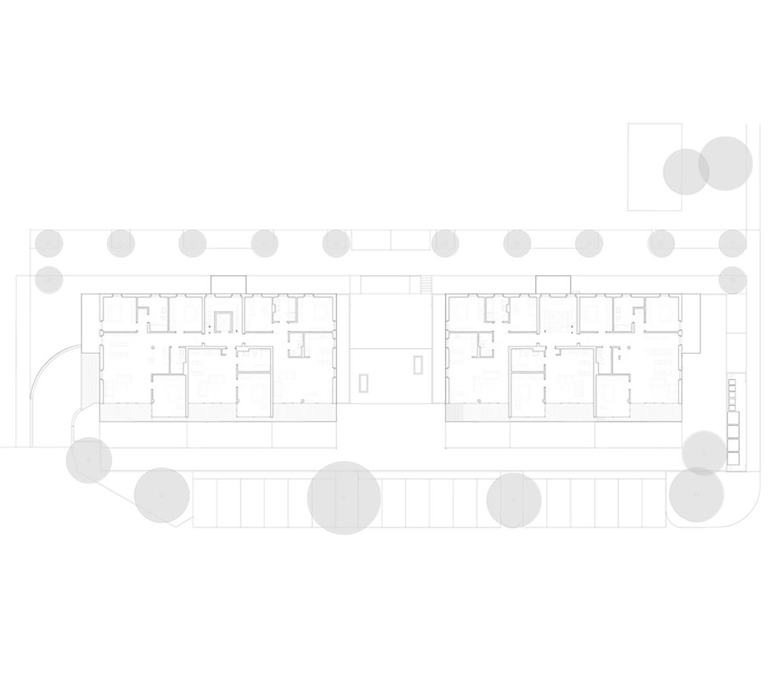
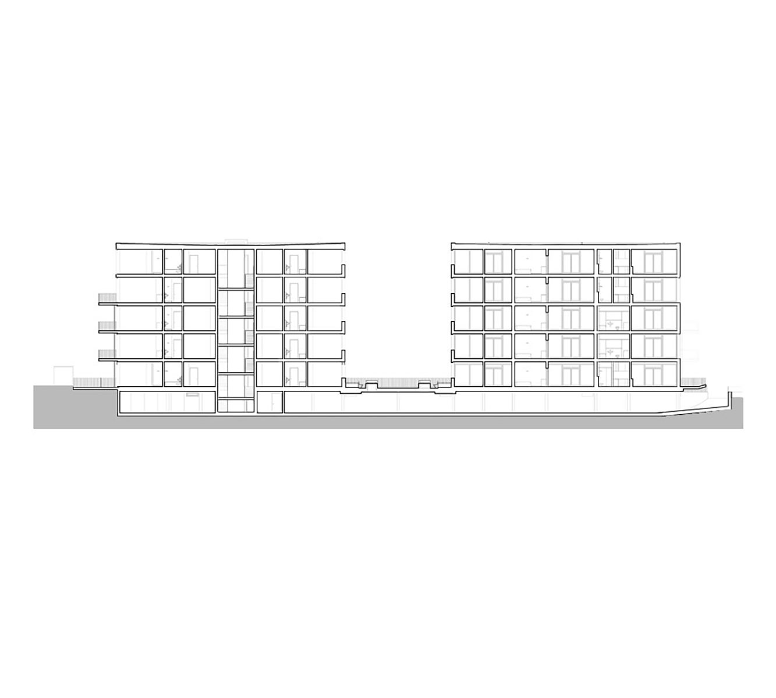
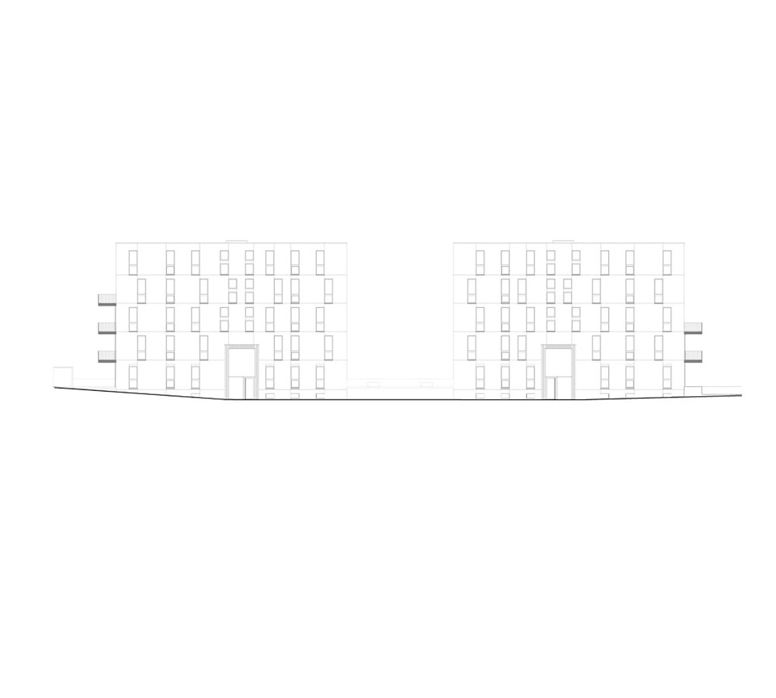
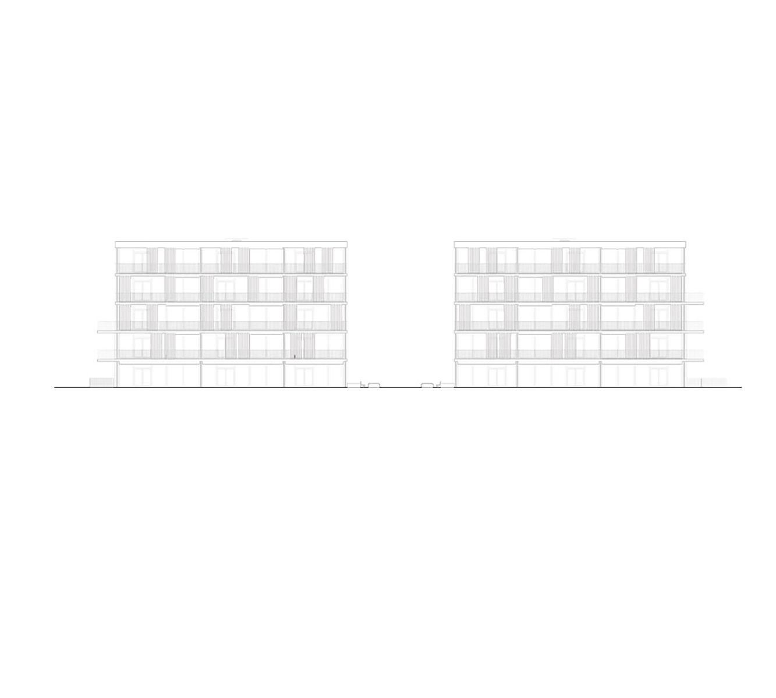
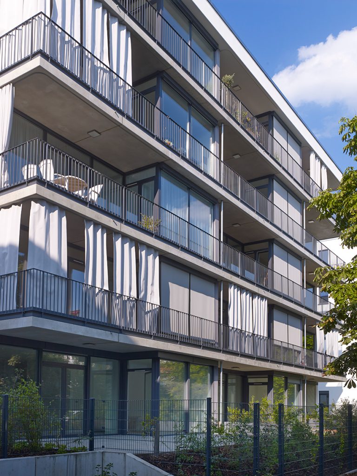
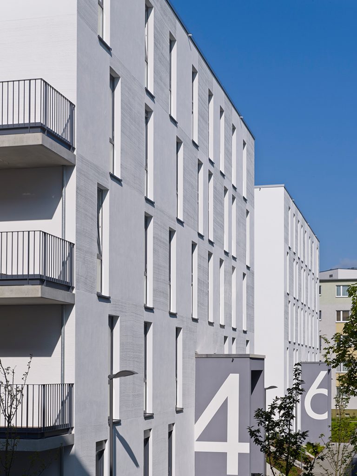
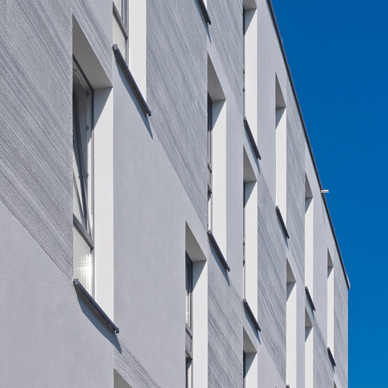
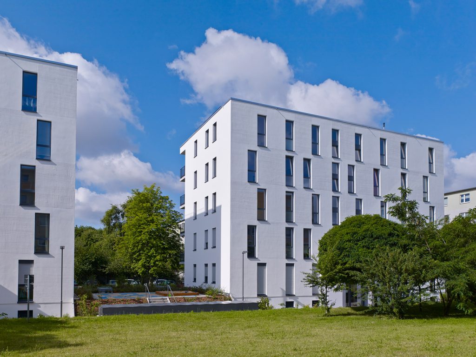
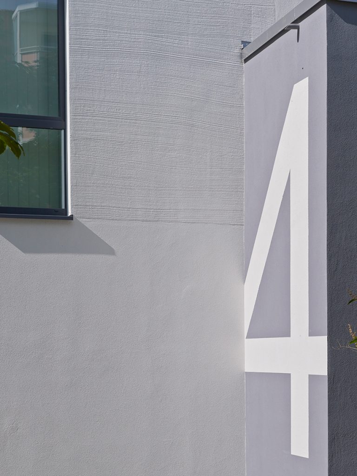
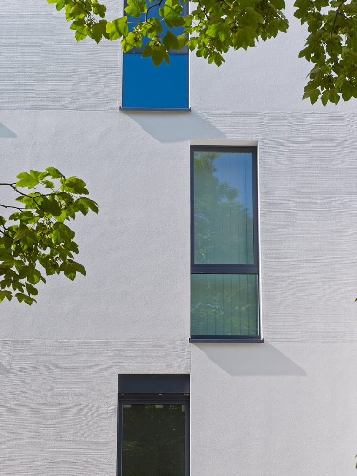
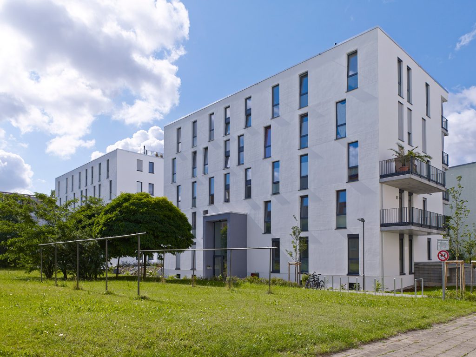
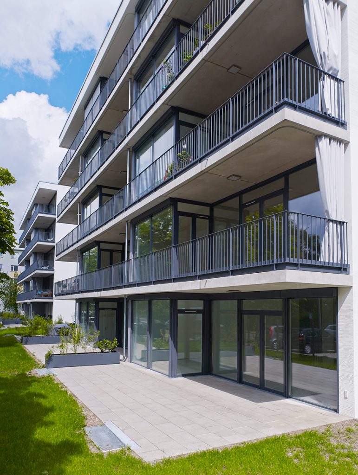
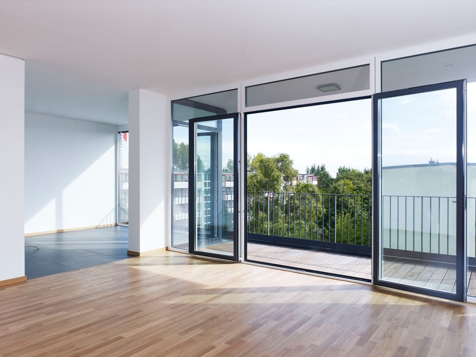
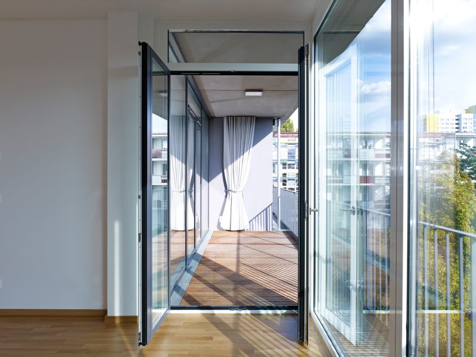
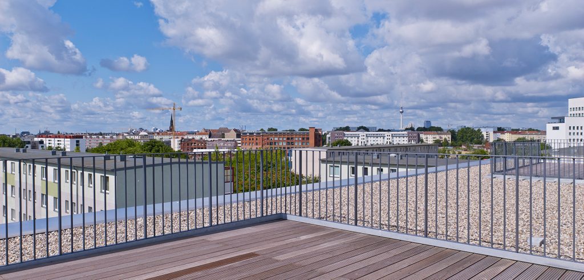
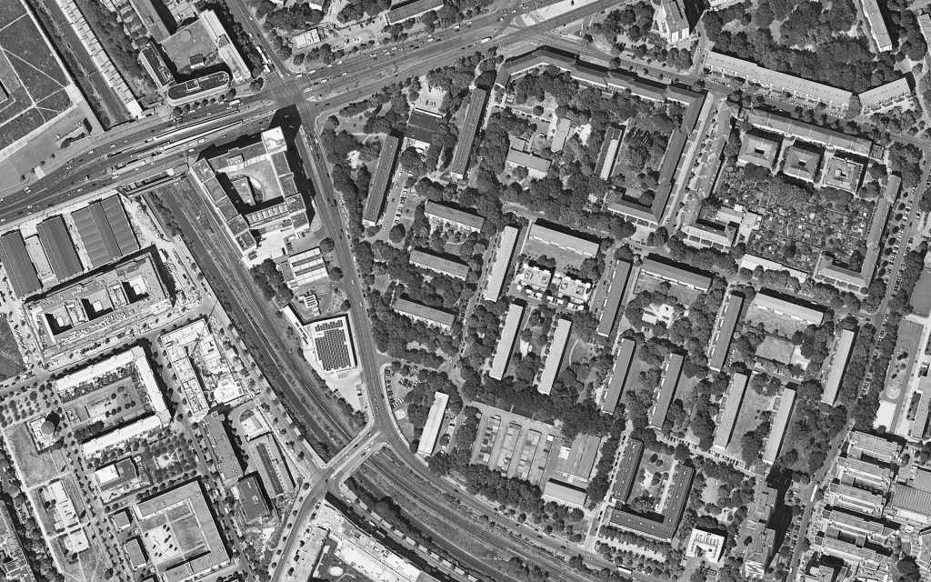
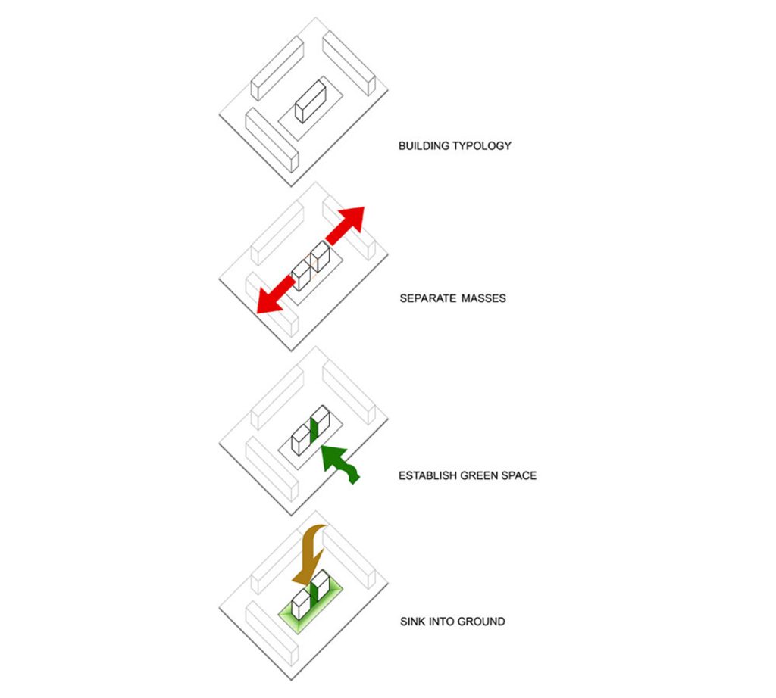
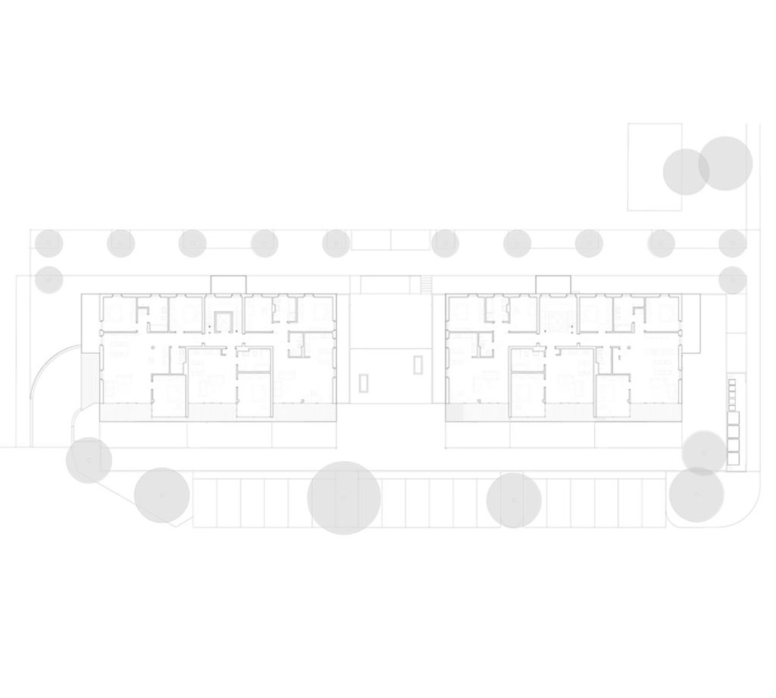
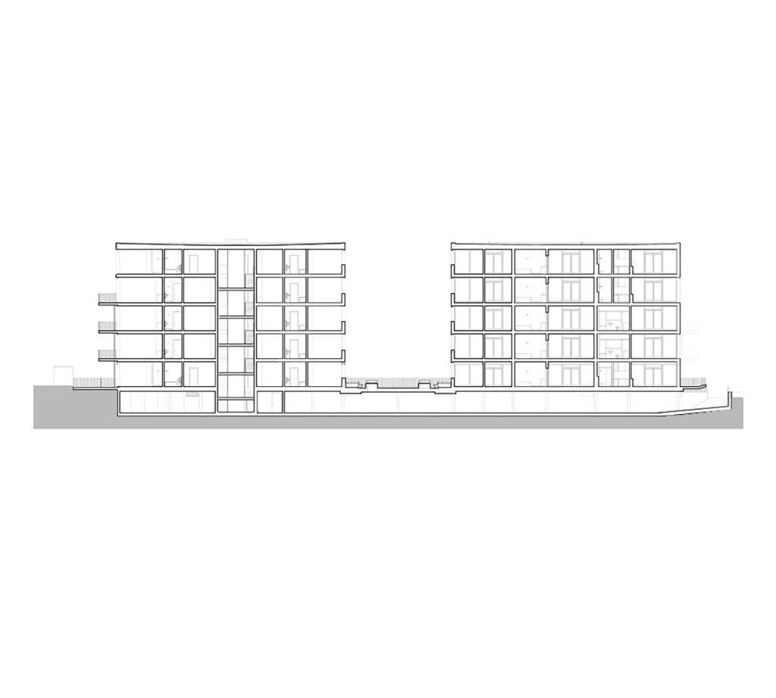
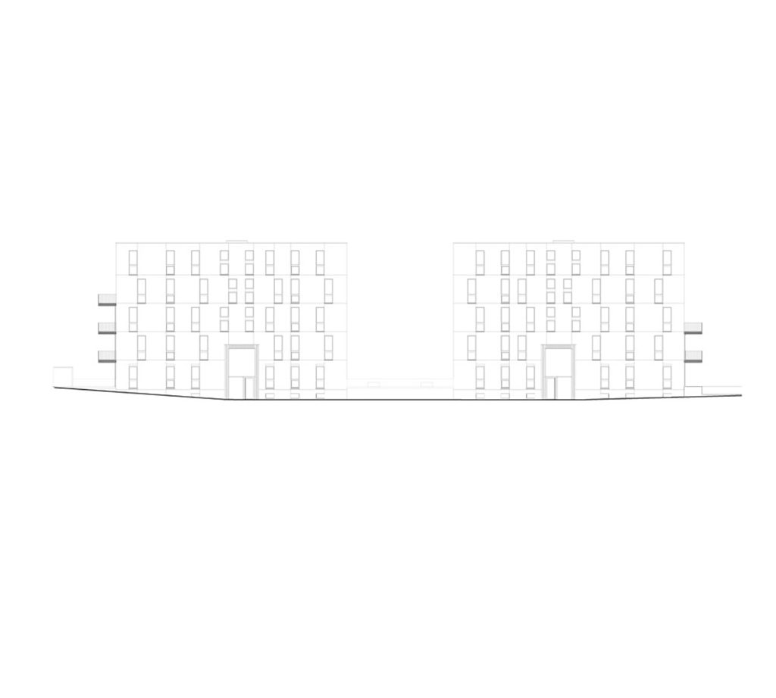
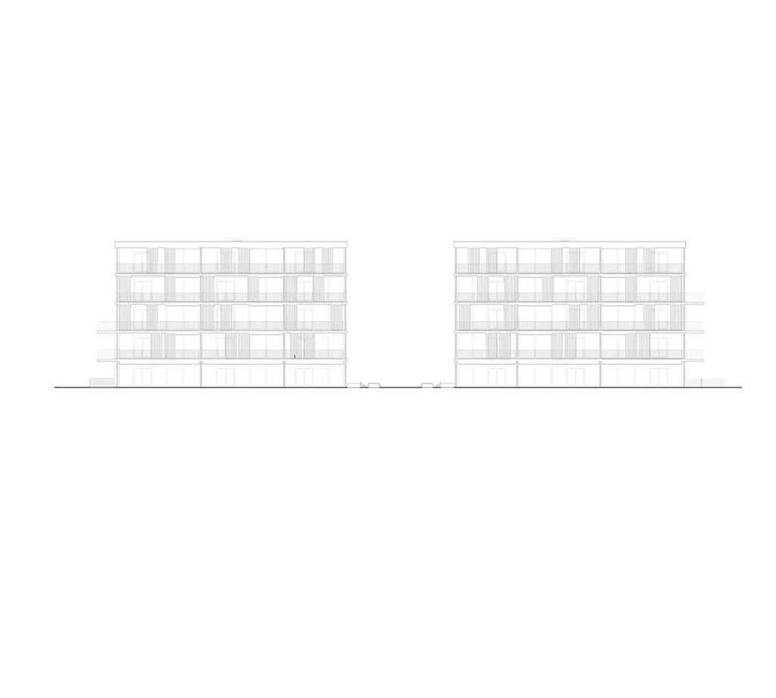

















Ernst-Reinke-Straße, Berlin hide text
This urban redensification project is situated within a prefabricated housing development in Berlin’s Lichtenberg district. The new structures’ size and position are designed to correspond to the surrounding buildings and to help serve unmet urban development needs within the existing setting. The outline of long, characterless blocks is broken up by two 24-metre-long buildings, giving the site its own identity and creating a green social space between the structures. The buildings are connected by an underground car park. The earth was excavated and the entire project, including the access ramps, was set one metre below ground. Two-storey access blocks were built in front of the complex, allowing plenty of space for entry. The south-facing walls are open across their full width, while continuous two-metre-deep balcony slabs provide additional outdoor space. External curtains around the balconies offer privacy and shade. The north-facing facade interrupts the setting’s rigid neatness with windows offset to the left and right.
Program:
Residential
Project status:
Completed
Surface:
4.650 ㎡
Location:
Ernst-Reinke-Straße
Berlin
Year:
2013
Design Team:
Florens Riedel
Tatiana Trindade
Tommaso Petrucci
Image Credits:
Nick Ash


































