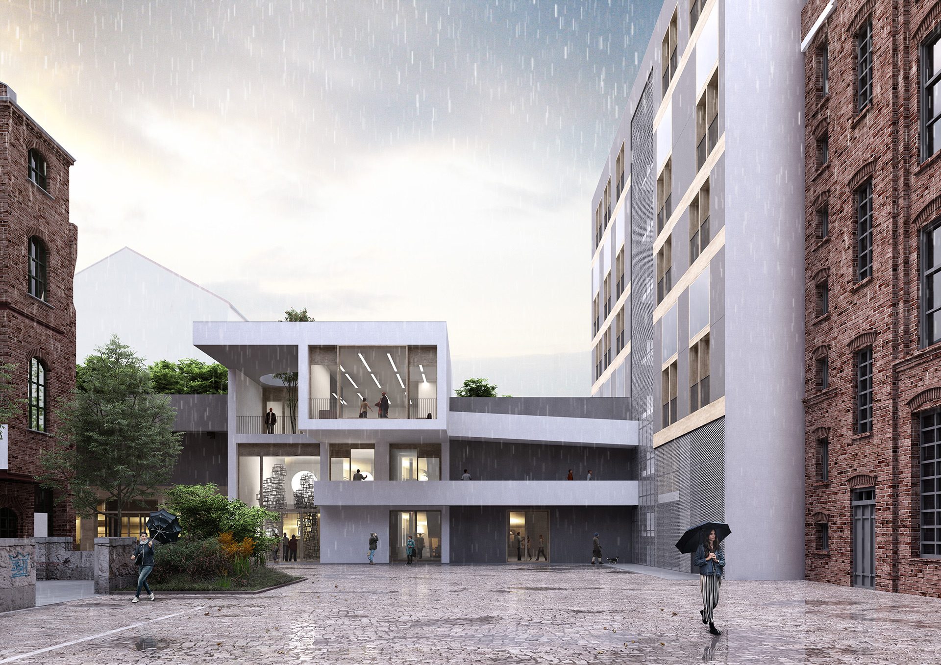
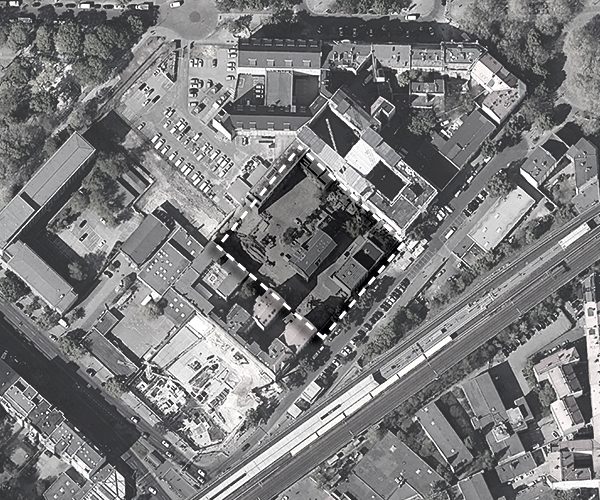
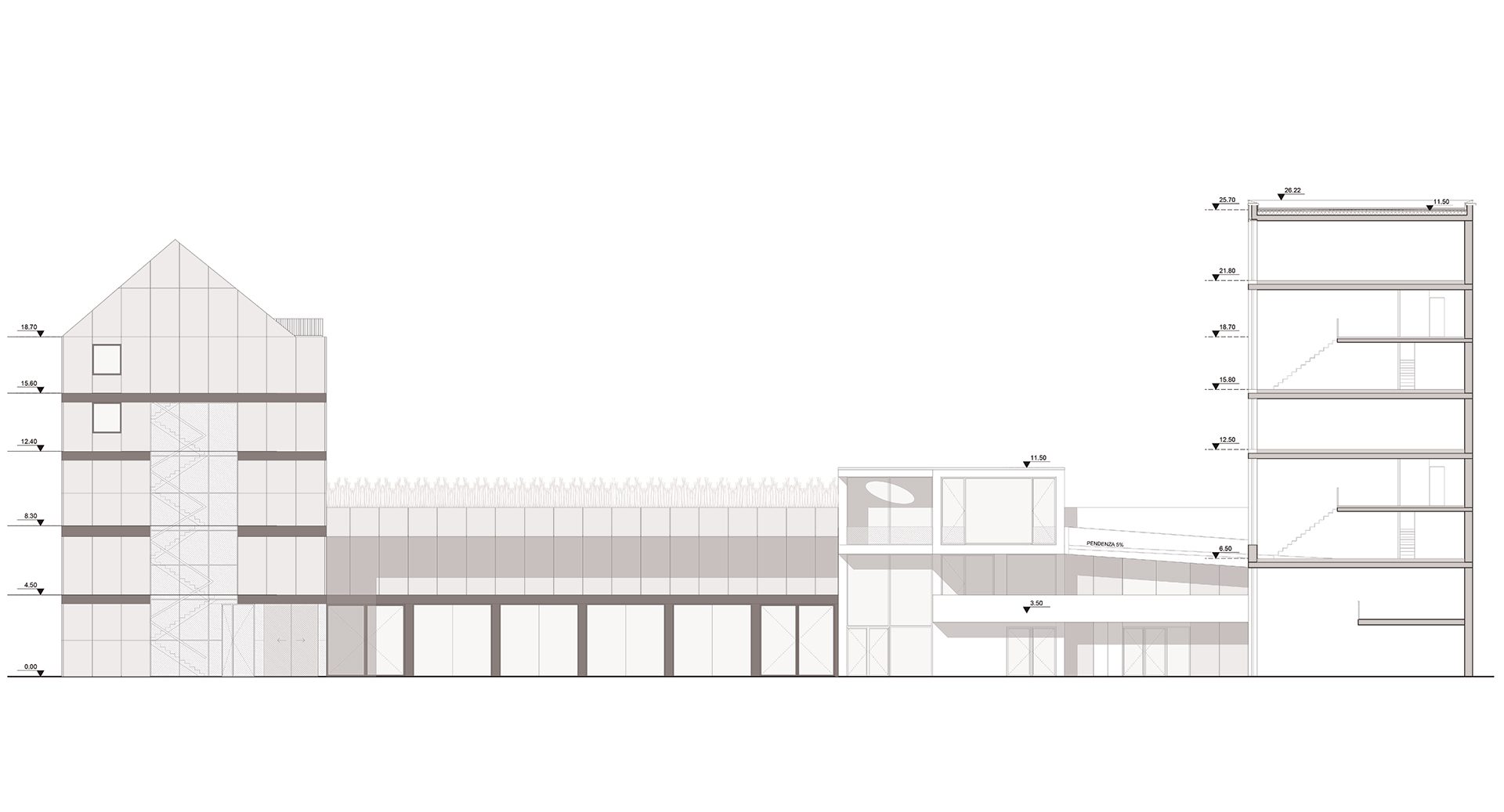
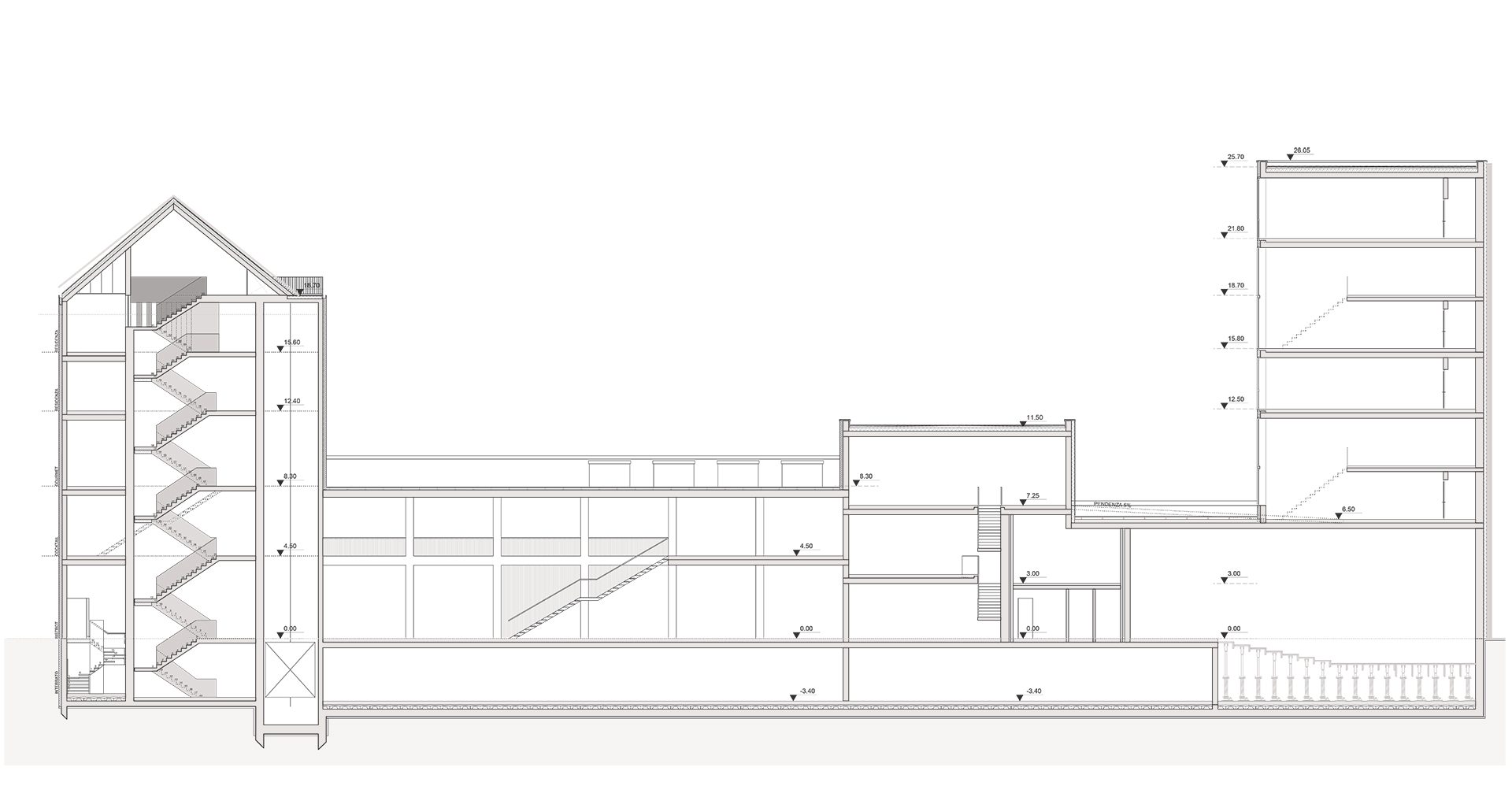
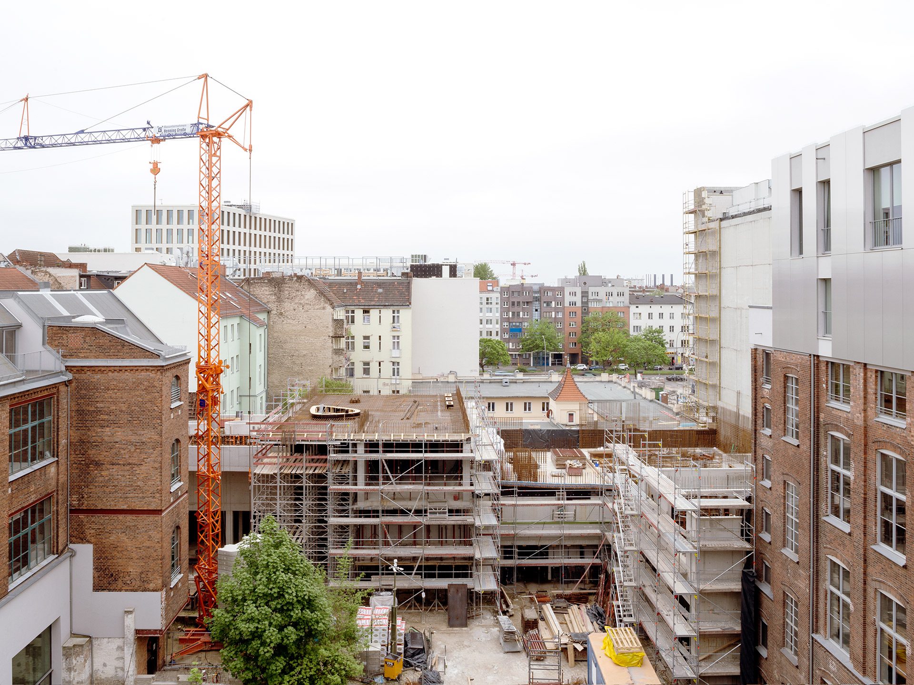
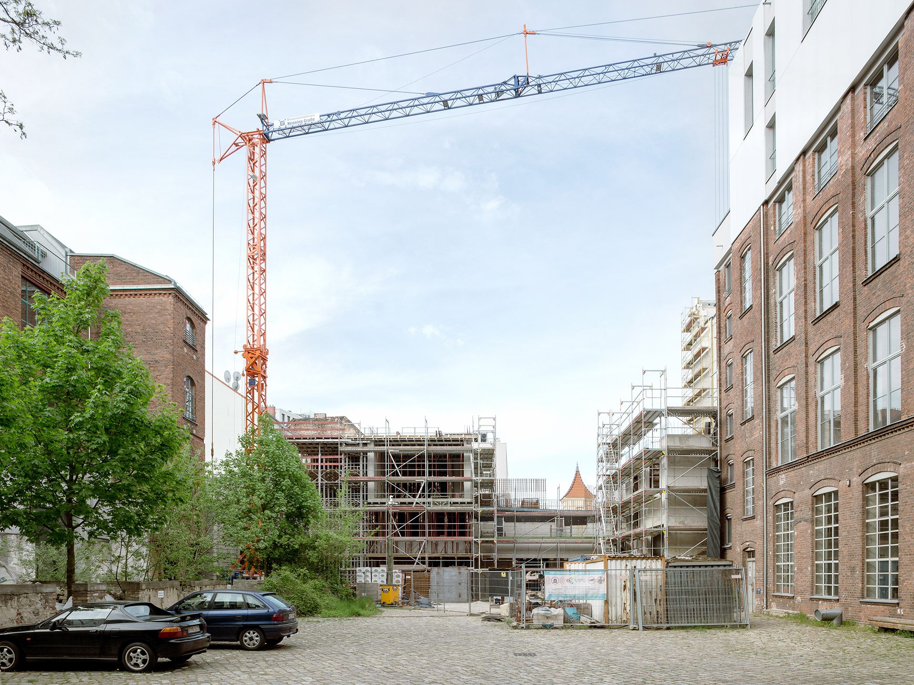
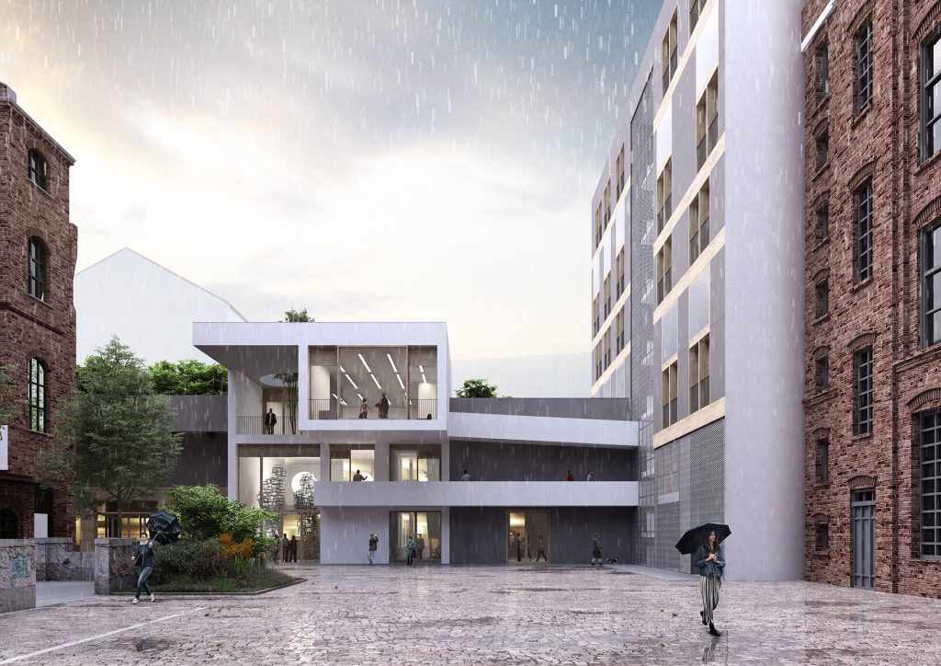
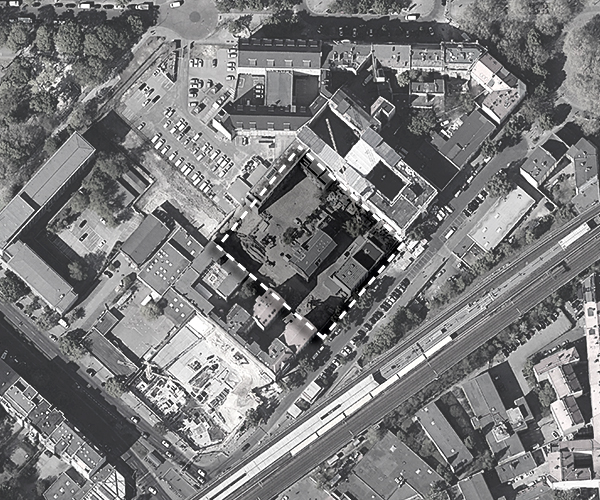
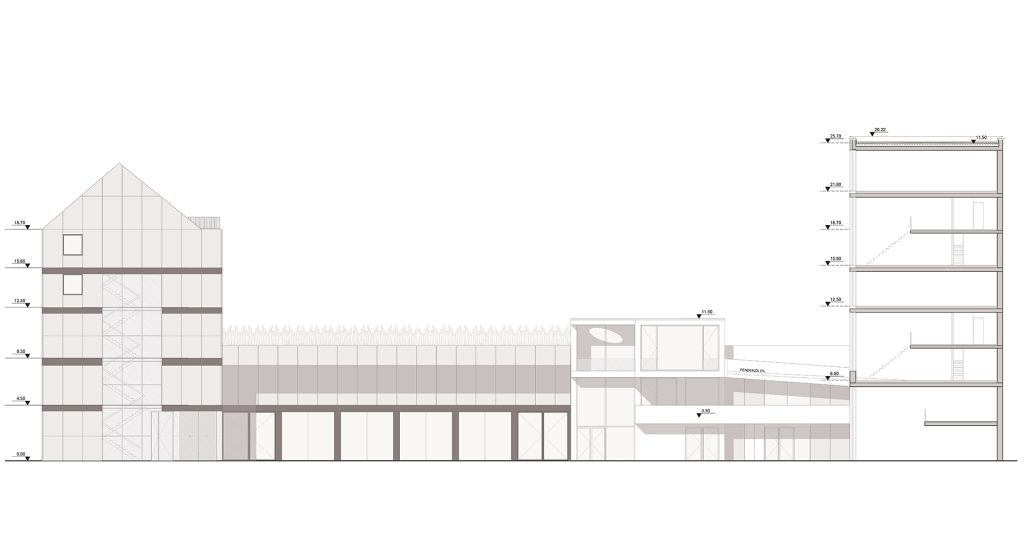
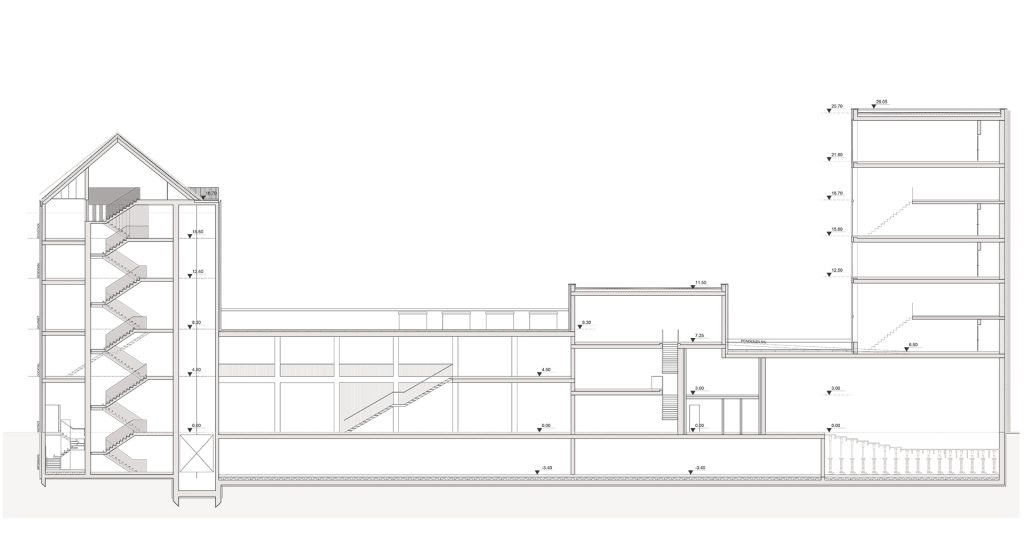
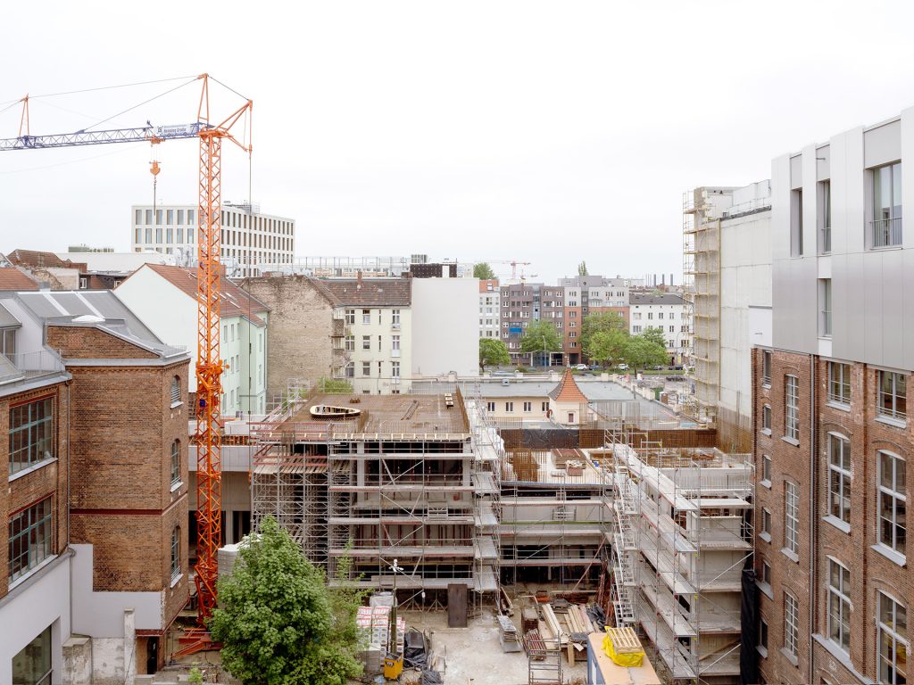
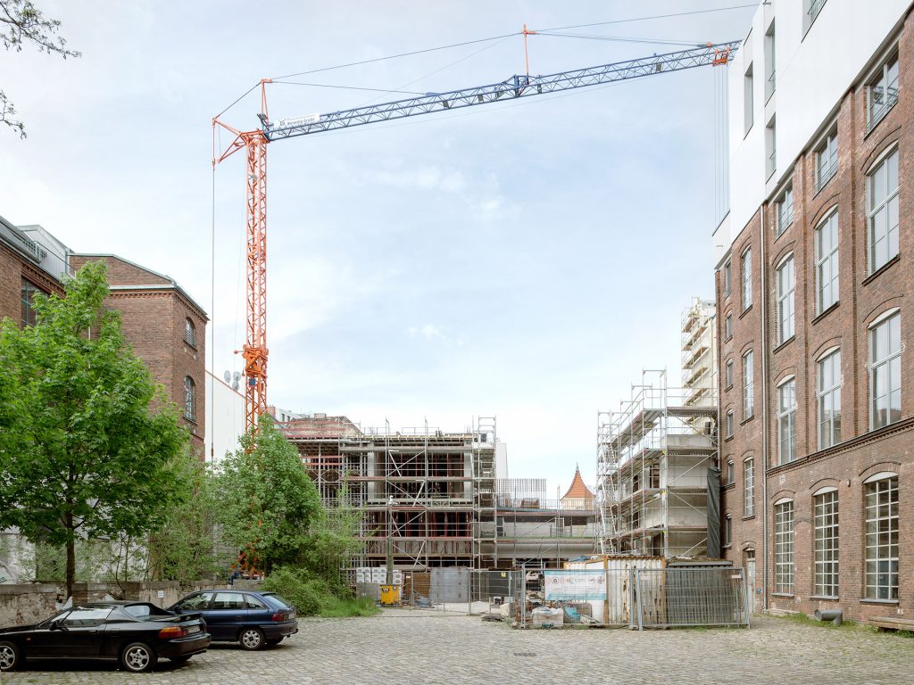






Lindower Straße, Berlin hide text
This project involves the redensification of the site described on the previous pages. A mix of studios, galleries, 35 residential units, bars, restaurants and a theatre are to be included in the existing period structure to create a bustling quarter. The diverse building designs make effective use of the space while still ensuring good views and natural light within the courtyard. Large planters located on the roofs counter-balance the dense land use with relaxing greenery. The facades are clad in large ceramic panels.
Program:
Mixed use
Project status:
Ongoing
Surface:
4.400 ㎡
Location:
Lindower Straße
Berlin
Design Team:
Claudia Große-Hartlage
Simone Martini
Natalia Novoa
Collaboration:
asastudio












