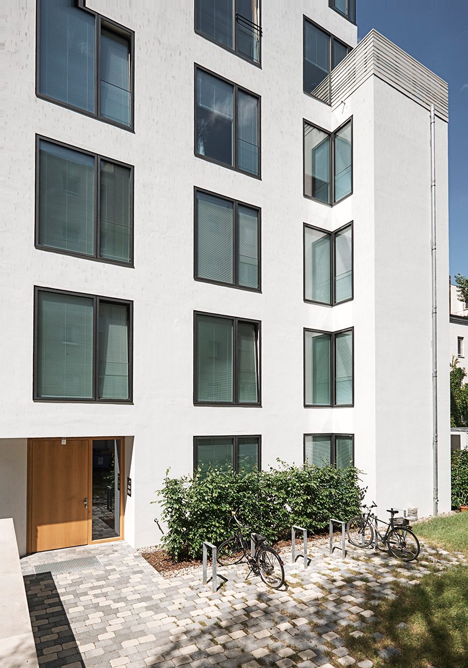
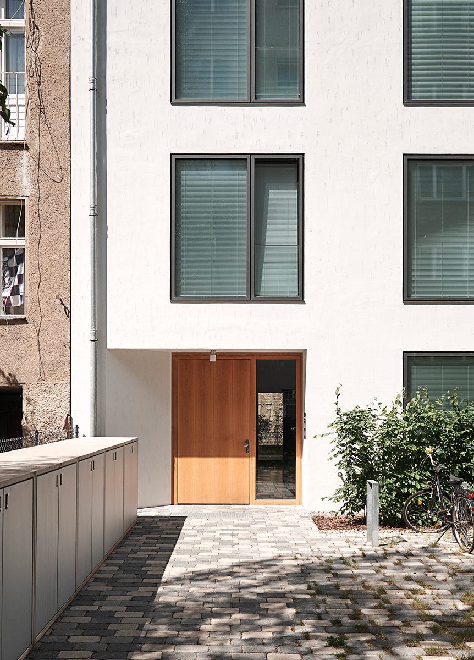
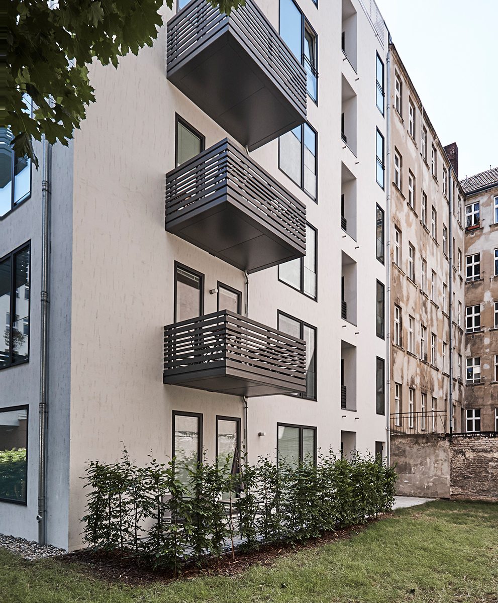
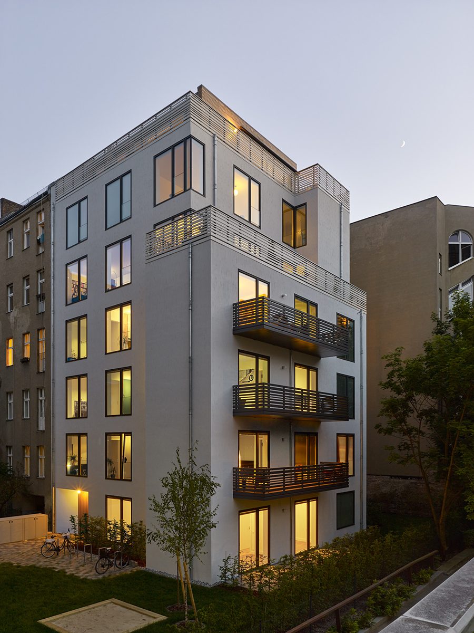
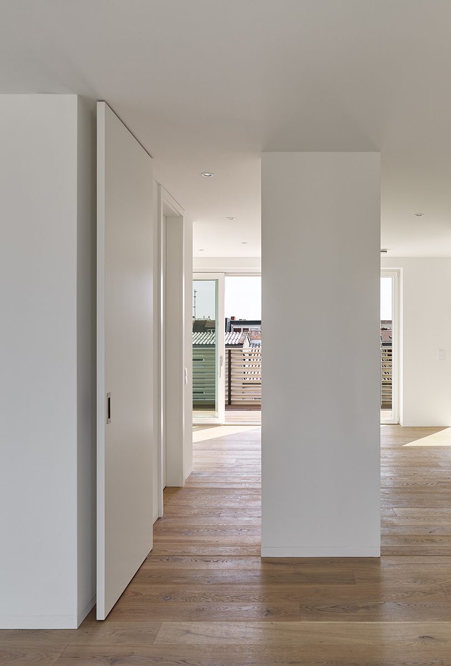
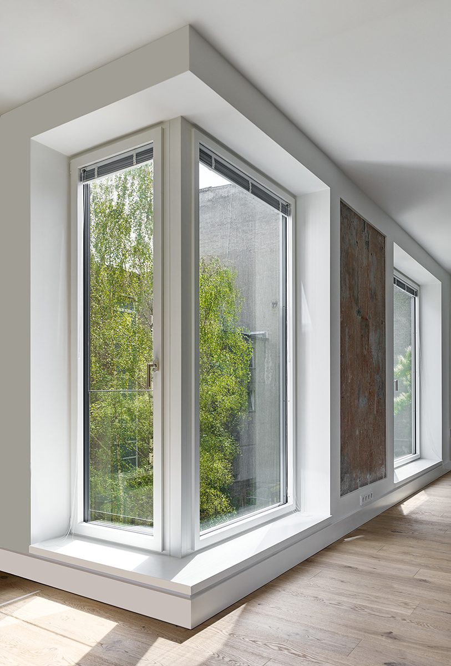
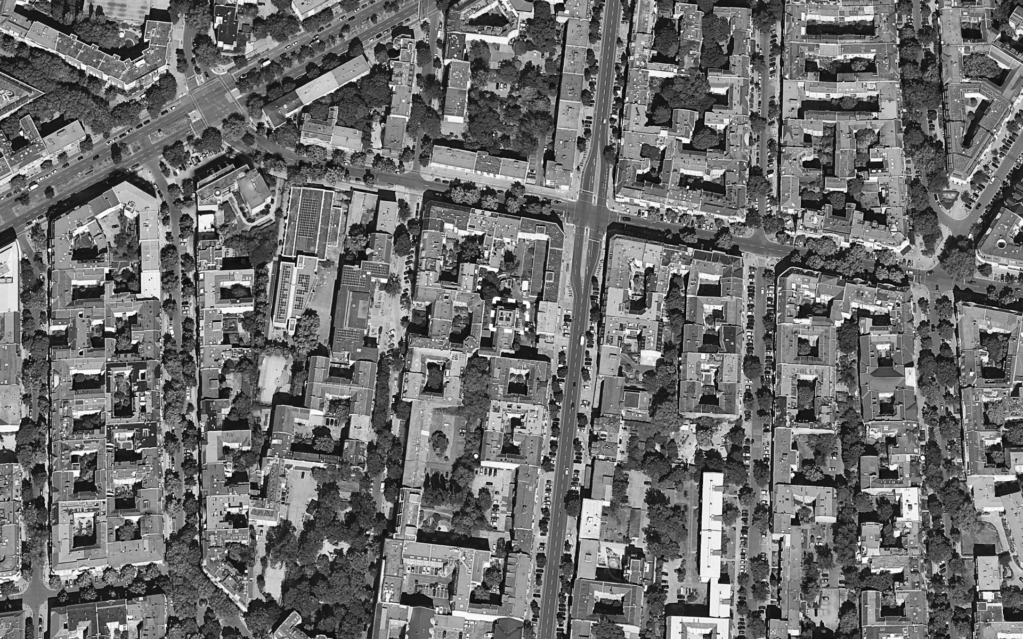
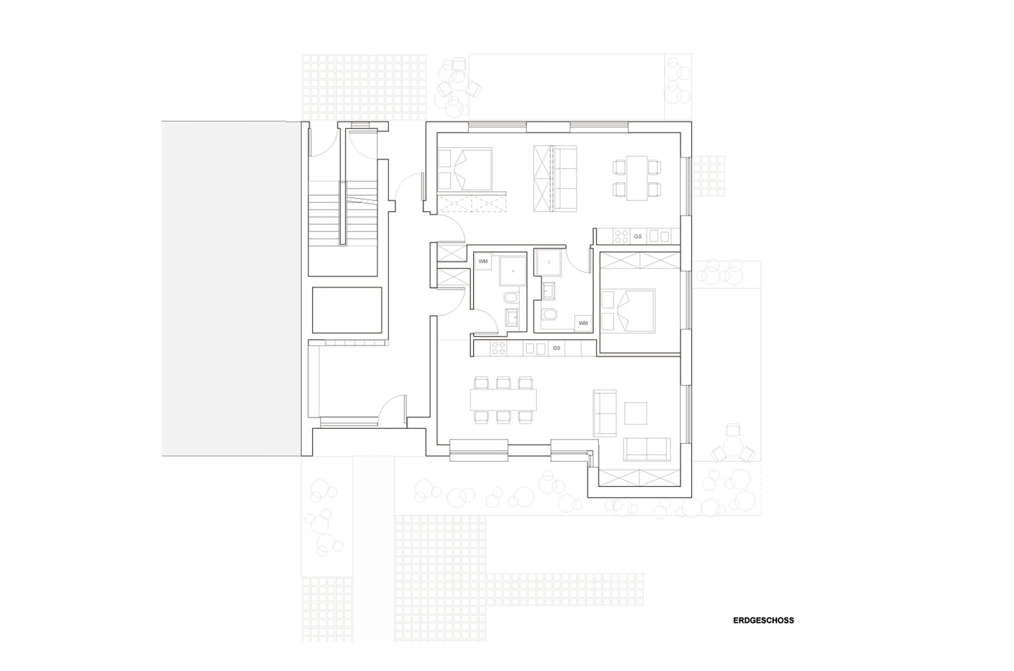
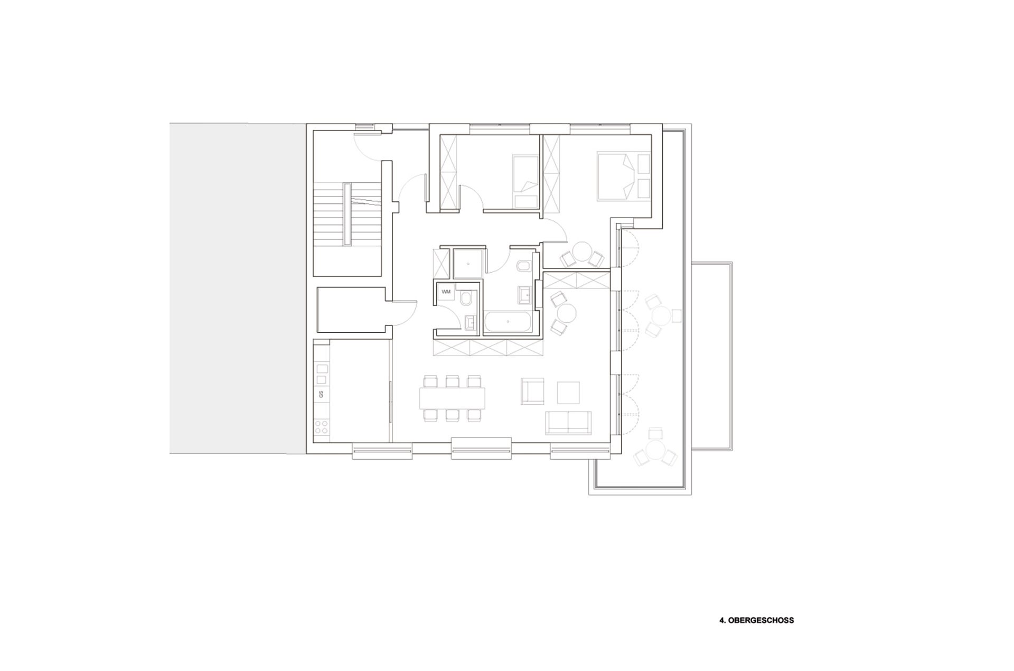
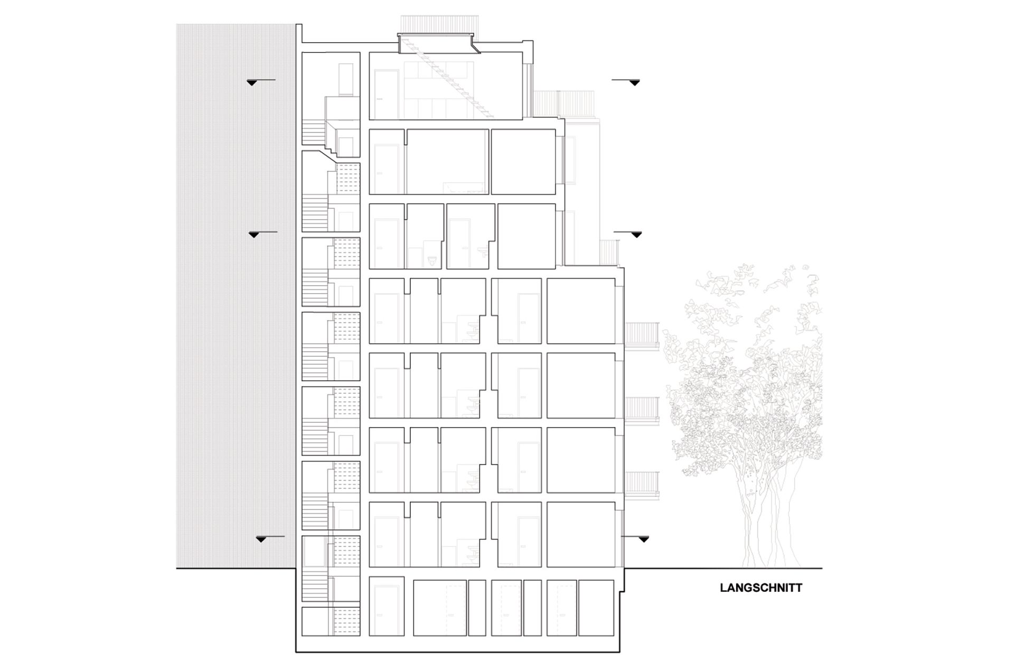
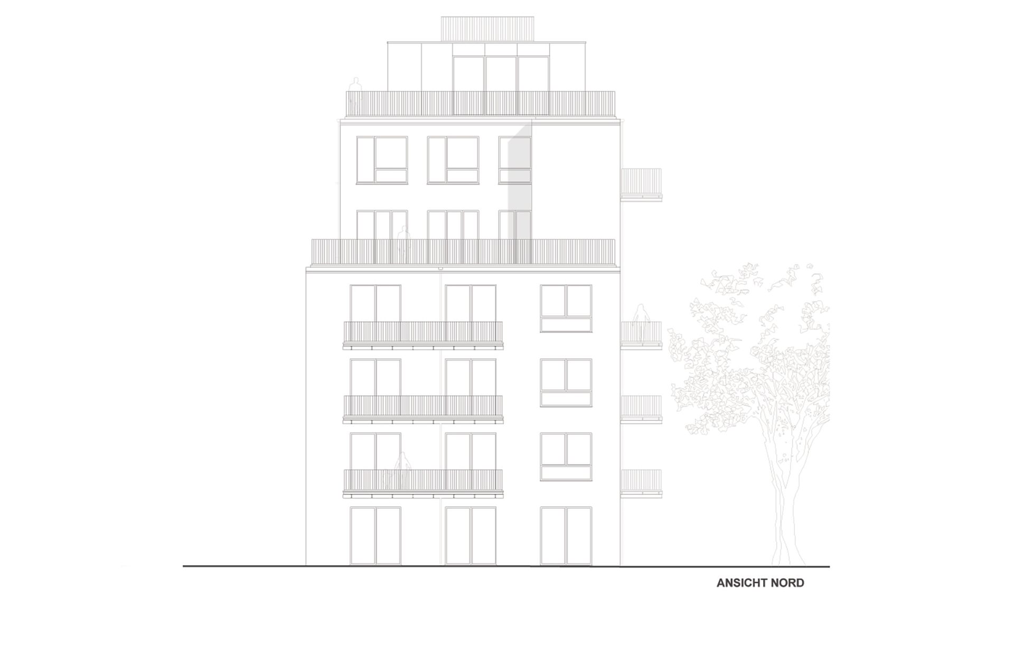
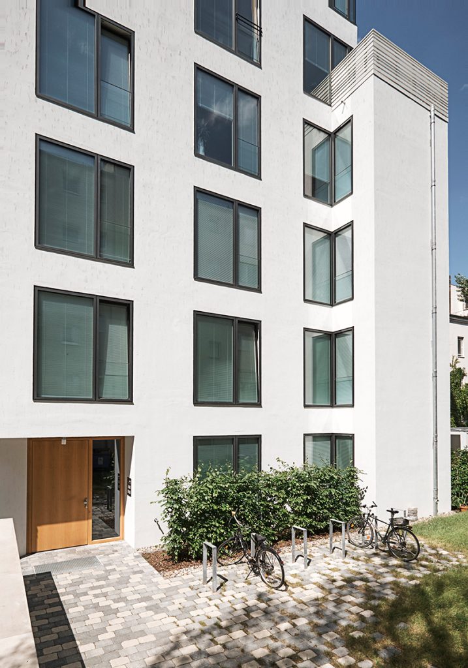
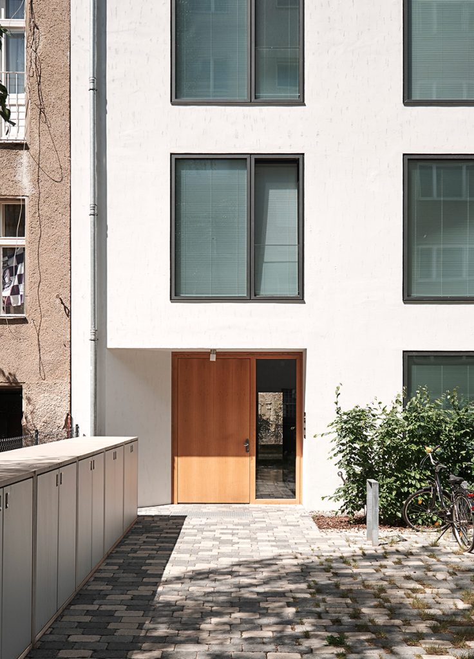
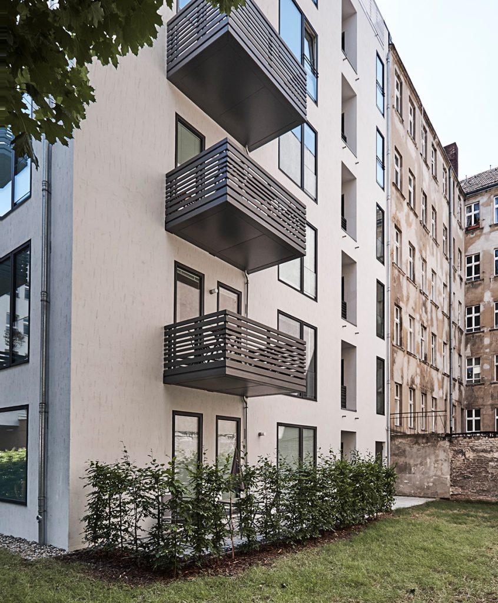
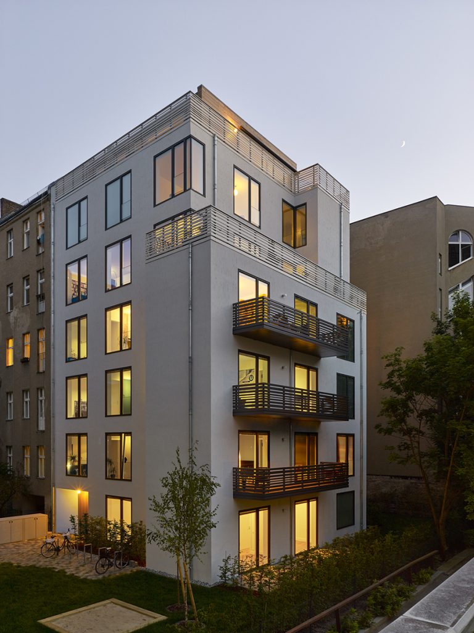
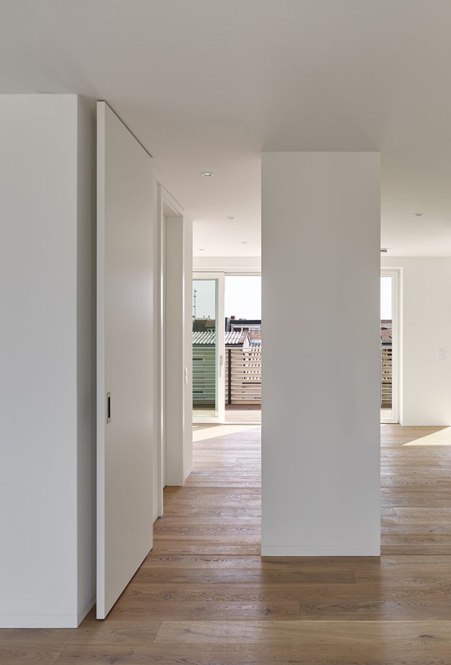
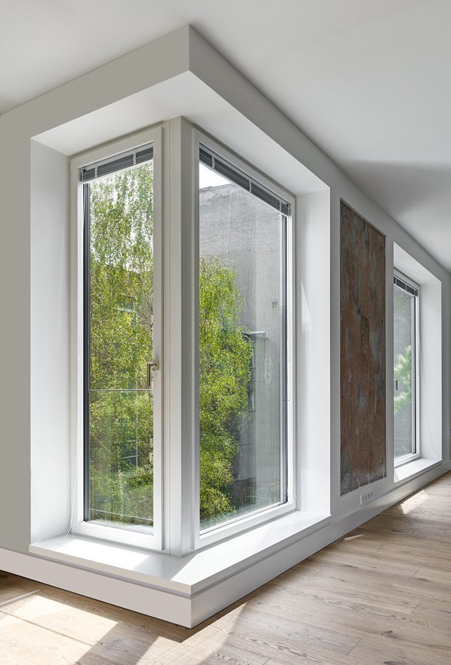
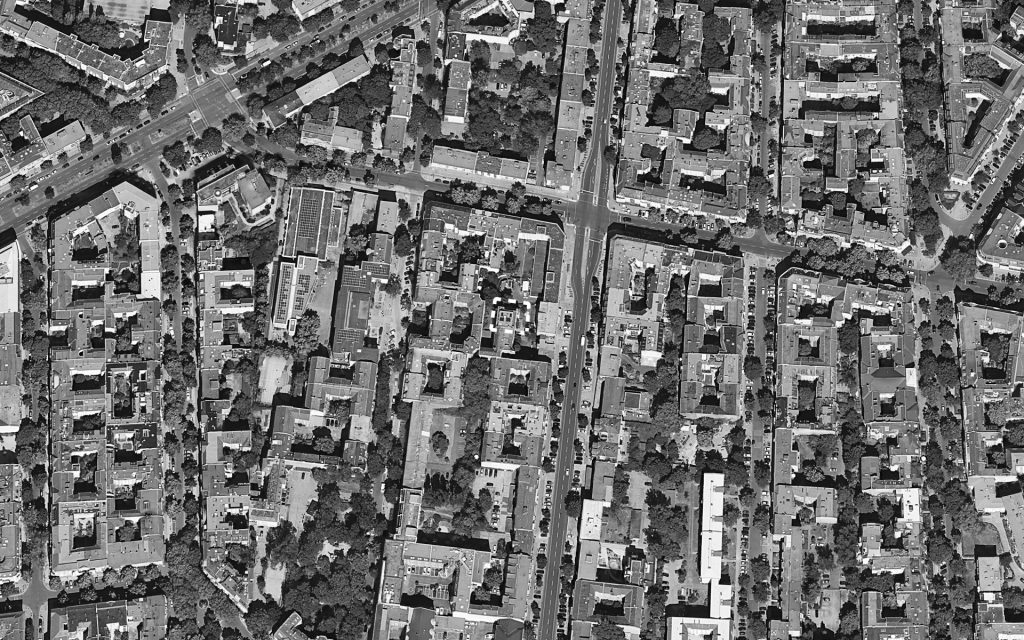
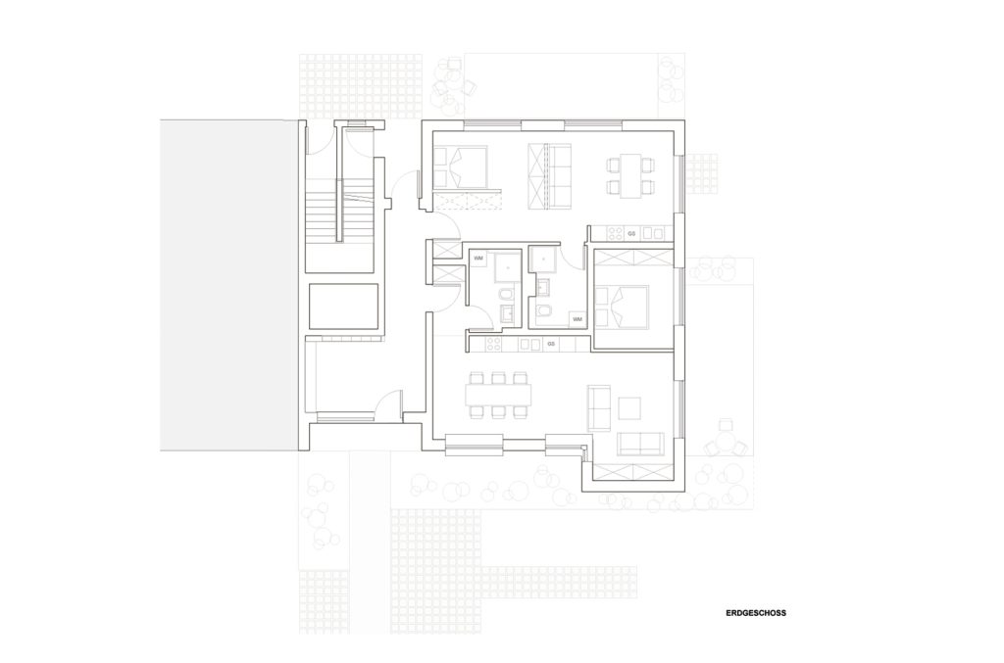
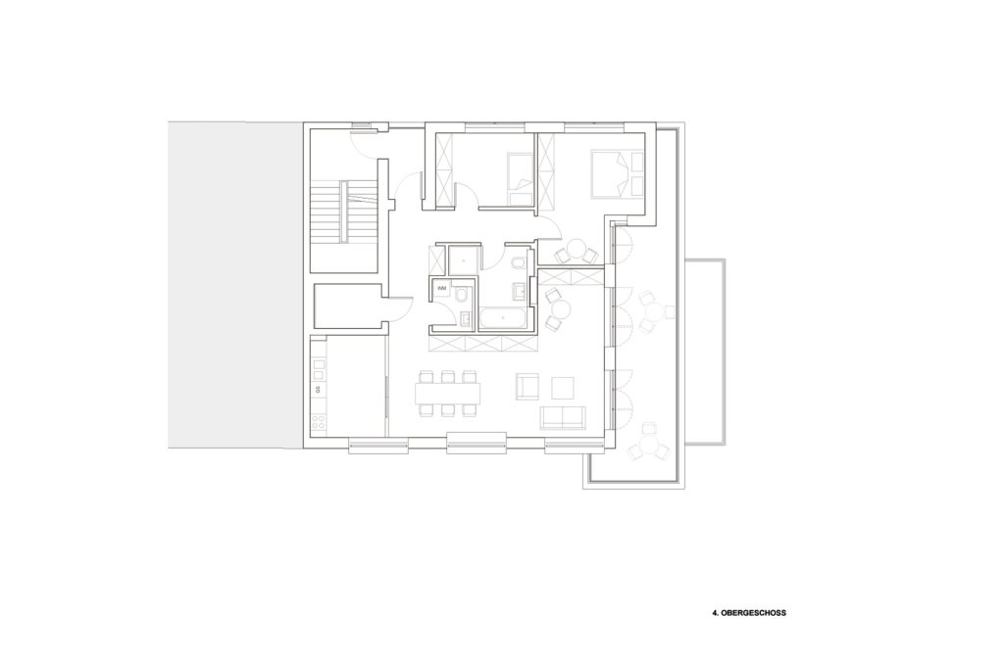
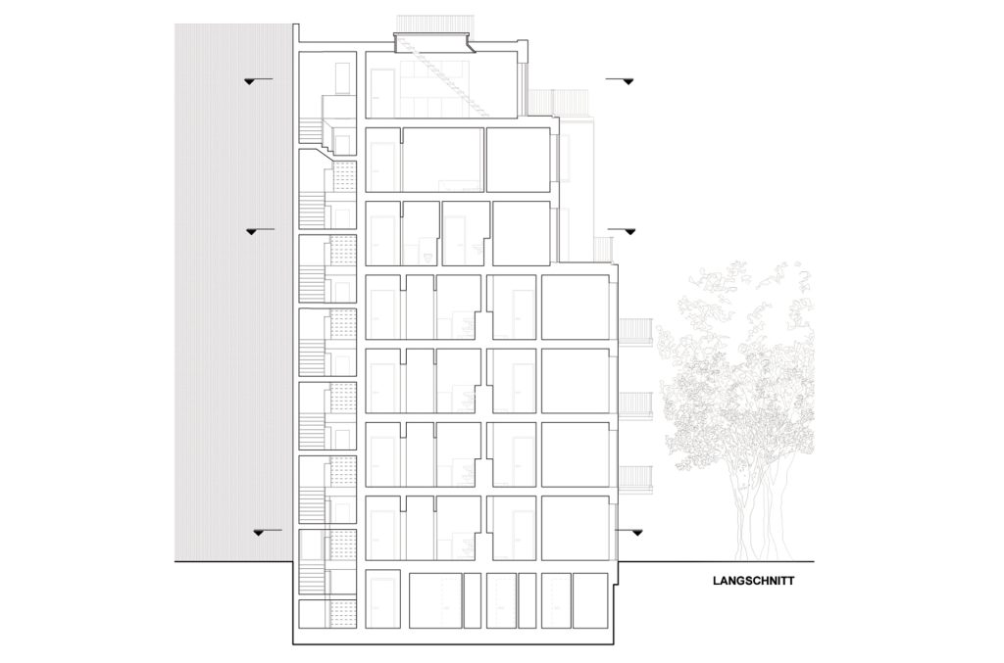
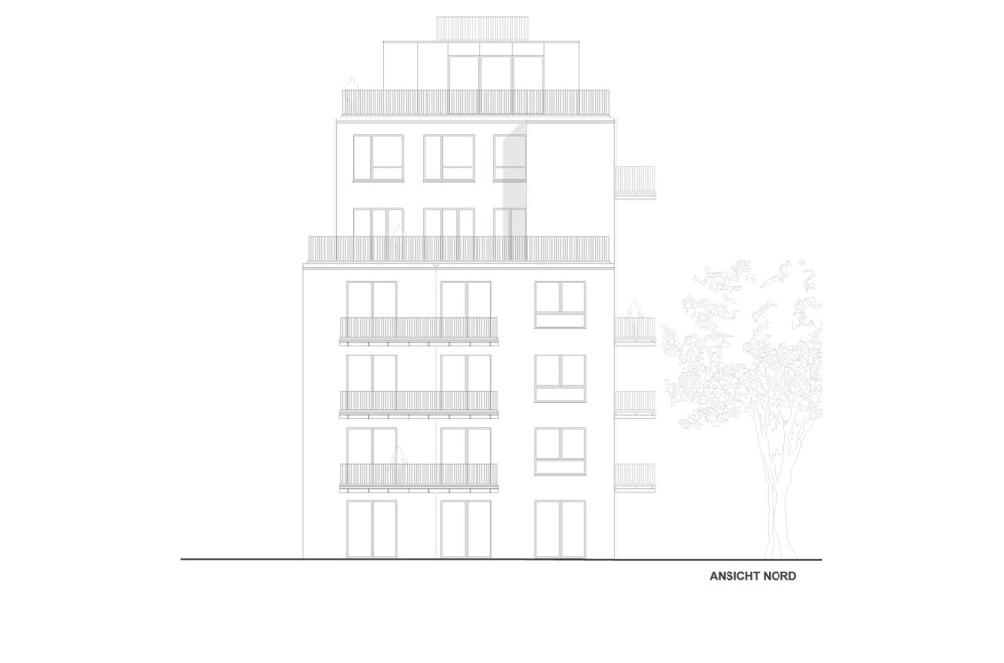











Uhlandstraße, Berlin hide text
Maximizing space under city zoning requirements, the Uhlandstrasse residential building houses ten flats in the centre of an existing Charlottenburg block. Geometric in form, the structure’s facade bears wholly against its outline. Its windows wrap a uniform shape around the perimeter, and are flush with the outside wall. The building’s appearance is thus made rectangular and congruous. Functioning geometrically as well, the facade leaps backwards in the upper floors, allowing two terraces to saddle the construction. Each balustrade amounts to only 40cm in height, and thus offers an individual place of rest.
Program:
Residential
Project status:
Completed
Surface:
850 ㎡
Location:
Uhland Straße
Berlin
Year:
2012-2014
Design Team:
Tatiana Trindade
Image Credits:
Nick Ash






















