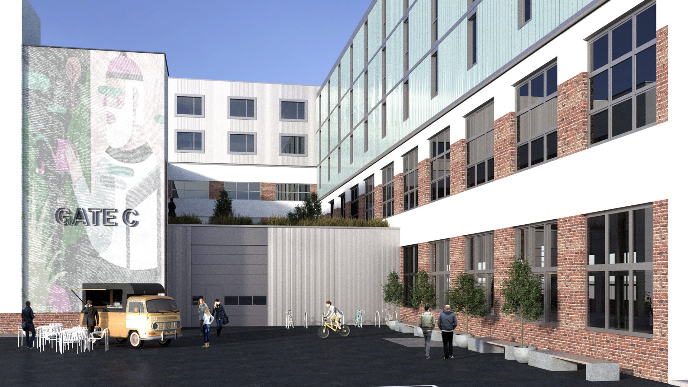
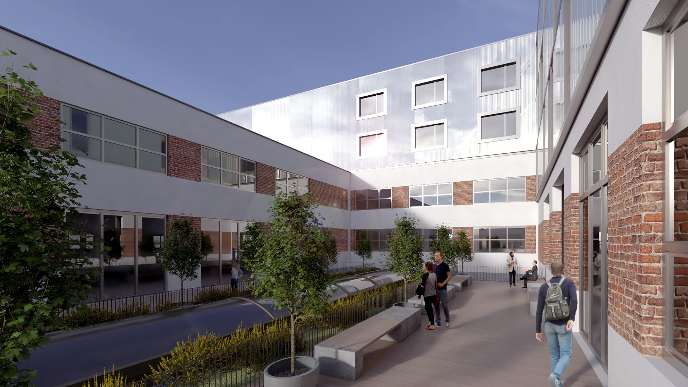
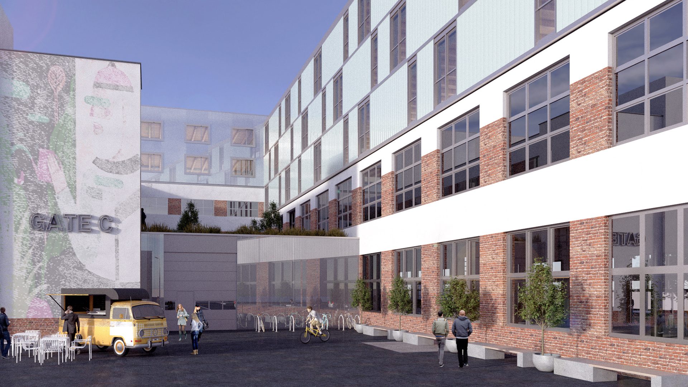
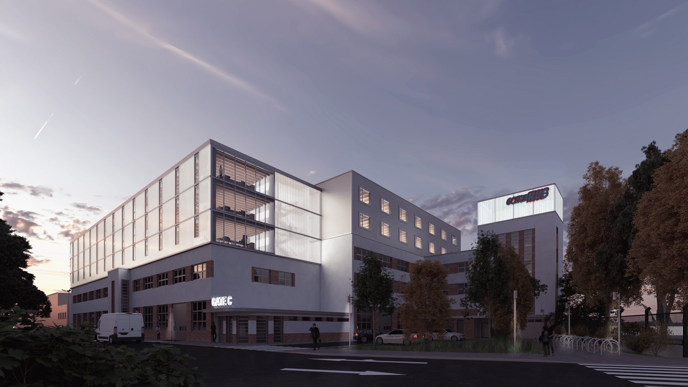
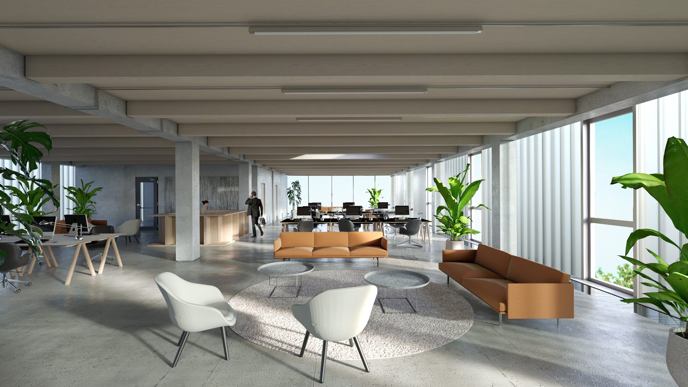
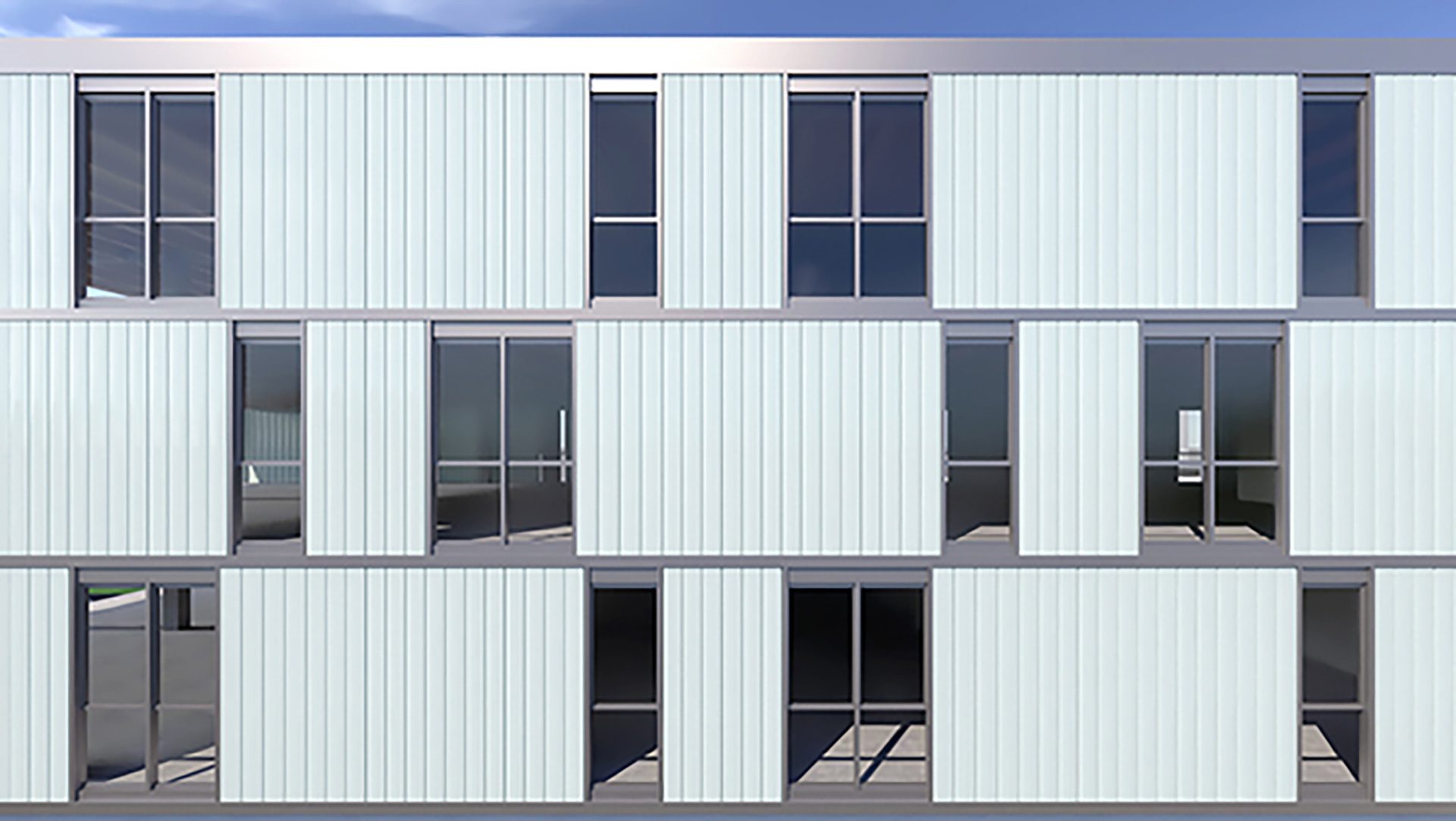
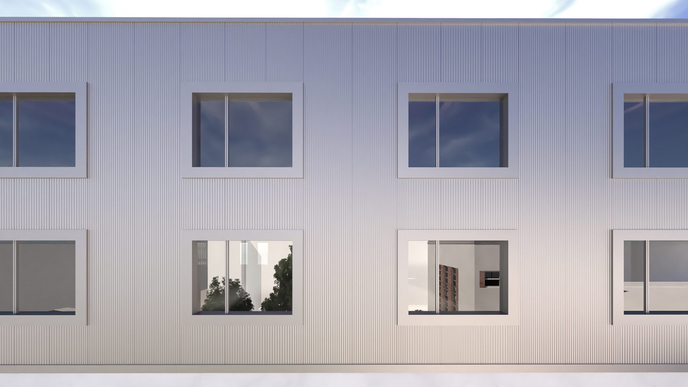
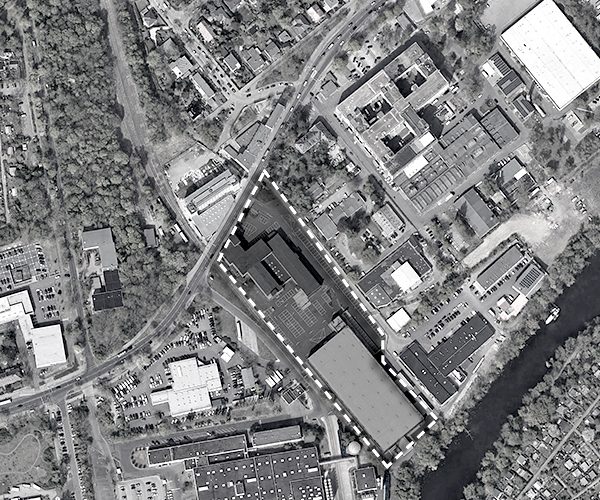
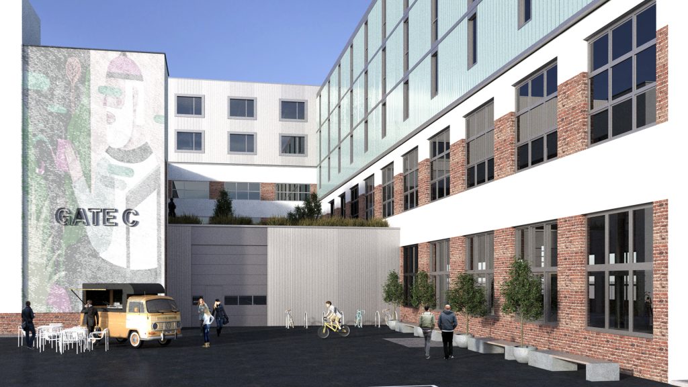
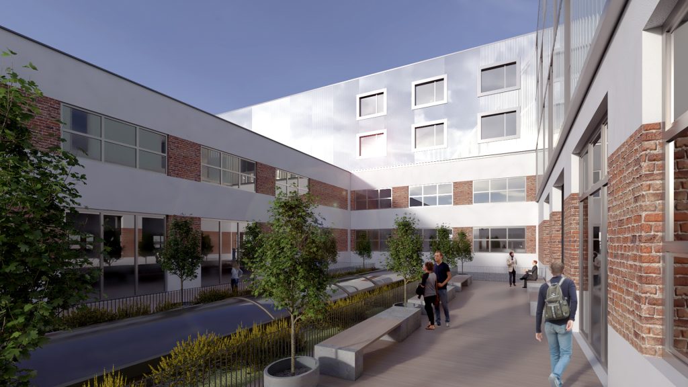
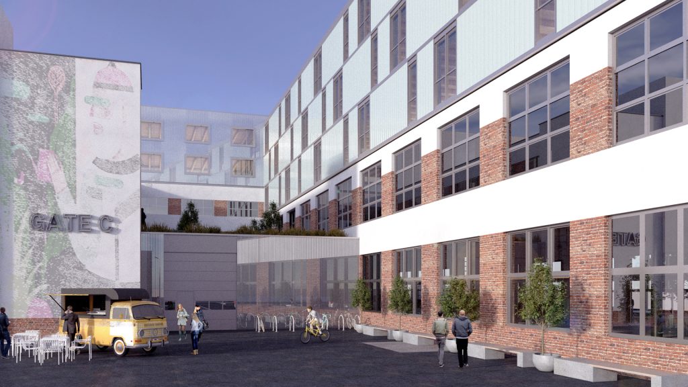
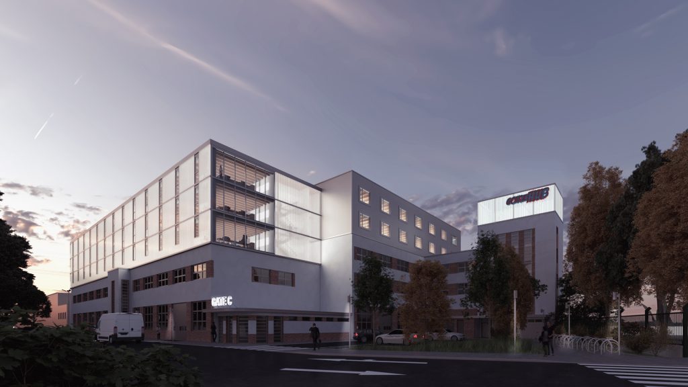
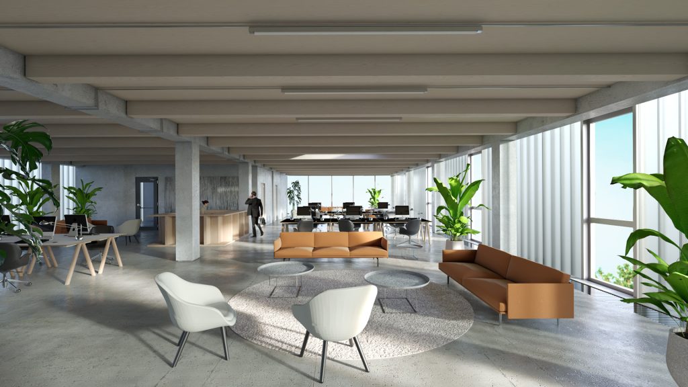
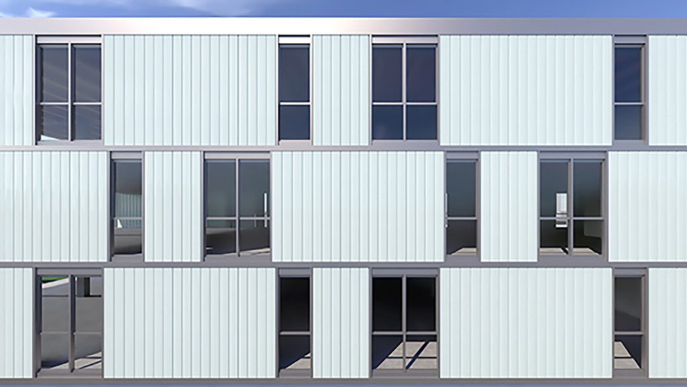
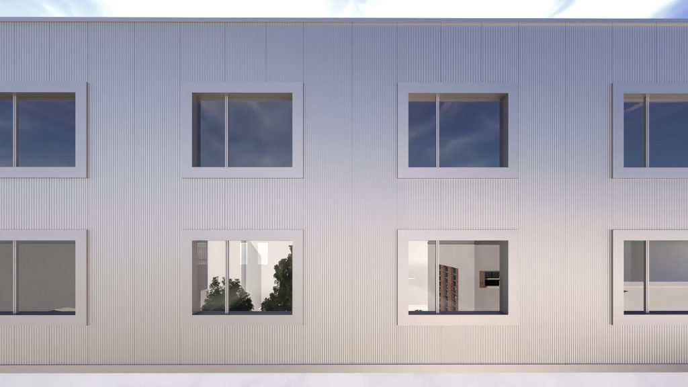
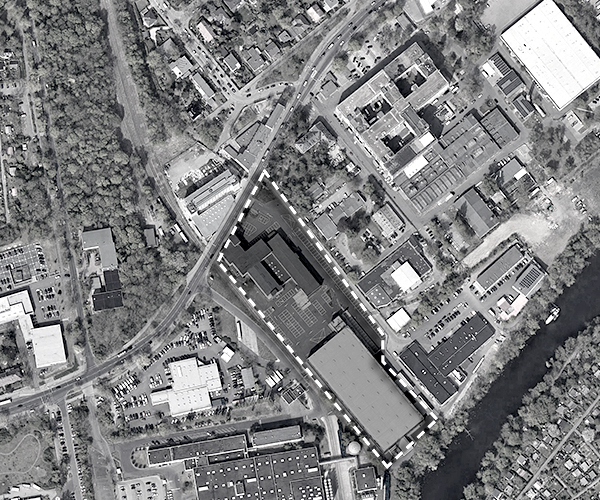








Goerz-Hub, Berlin hide text
This 1920s industrial complex is located in the south-eastern Berlin district of Zehlendorf. The modernistic building complex is to be turned into a hub for innovation to provide space for companies created through research at the nearby university. The aim is to add two/three storeys. To be able to add three storeys statically, the additional floors are to be realised with composite wood and concrete slabs to keep weight to a minimum. The warm tones of the wood left visible will be a defining feature of the open studio and workspaces. To separate the new sections from the original parts of the building, an innovative mix of materials comprising walls made of glass bricks and reflective stainless-steel panels will be used. The result is a set of real-life building blocks that create 5,000 m2 of new workspace. A large rooftop terrace built in the inner courtyard will allow visitors to work and relax outdoors. By incorporating and enhancing the existing structure, the historical character of the site is preserved and brought up to date with minimal resource use.
Program:
Industrial
Project status:
Ongoing
Surface:
10.000 ㎡
Location:
Goerzallee 309
Berlin
Design Team:
Simone Martini
Antonio Seghini
Maria Vittoria Monaco
Irene D`Alessandro
Joseba Iztueta
Cansu Caner
Evangelos Moulianitis
















