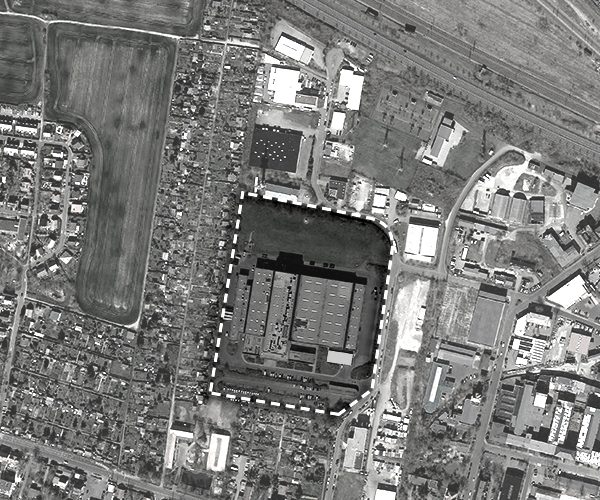
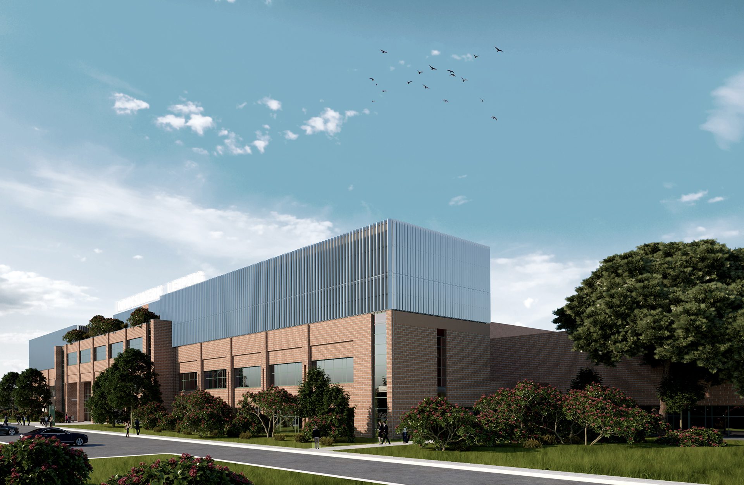
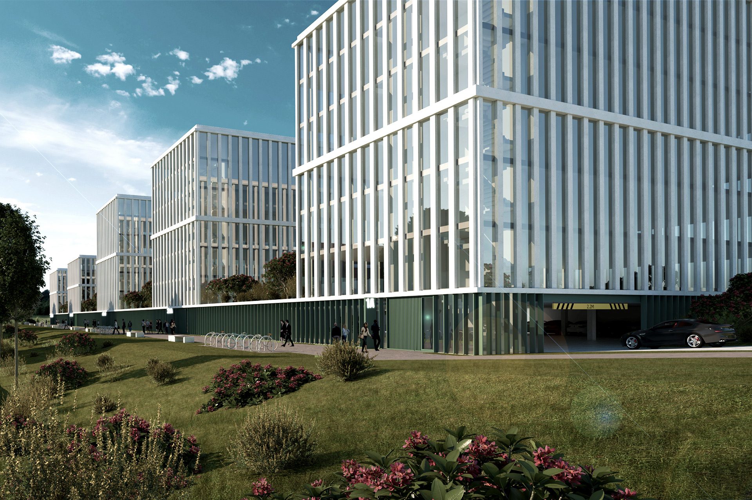
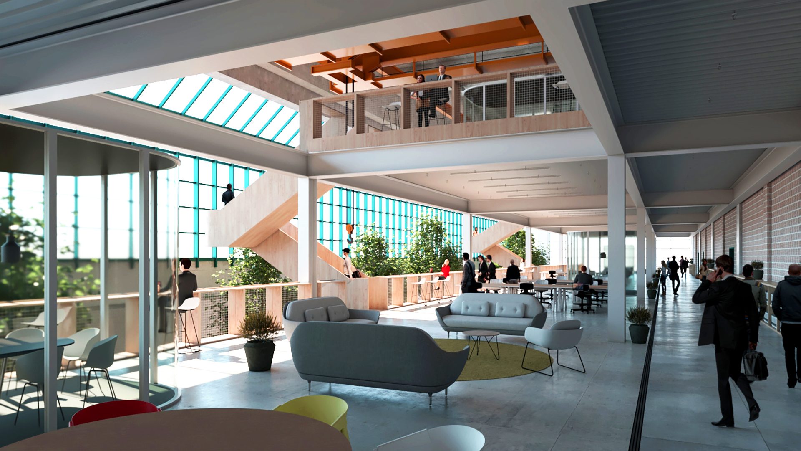
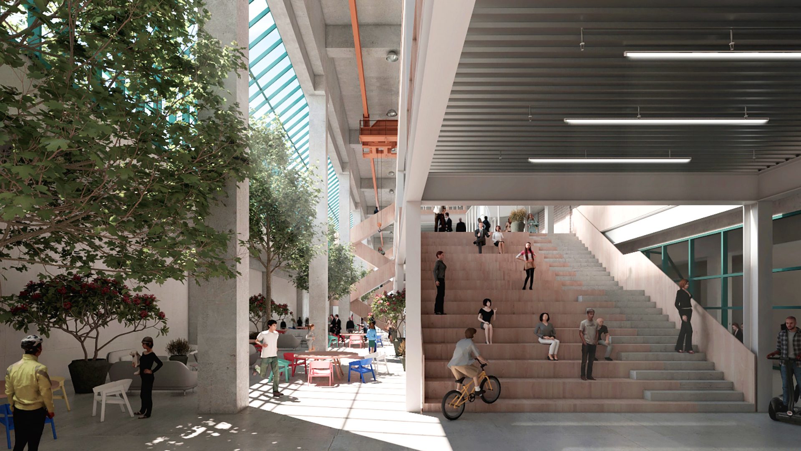
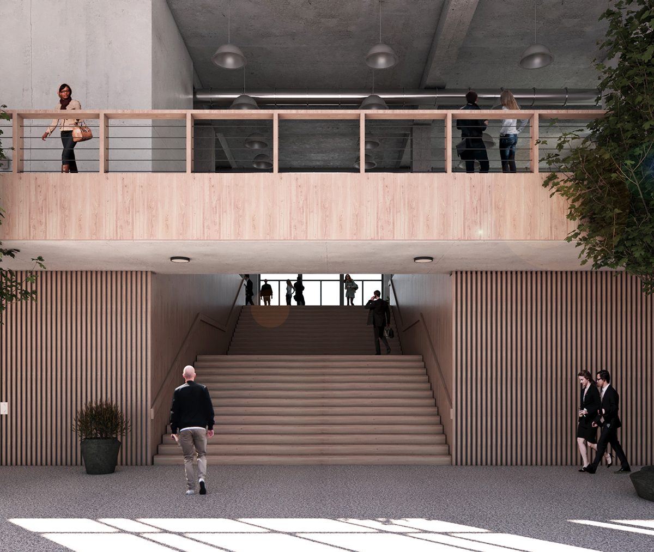
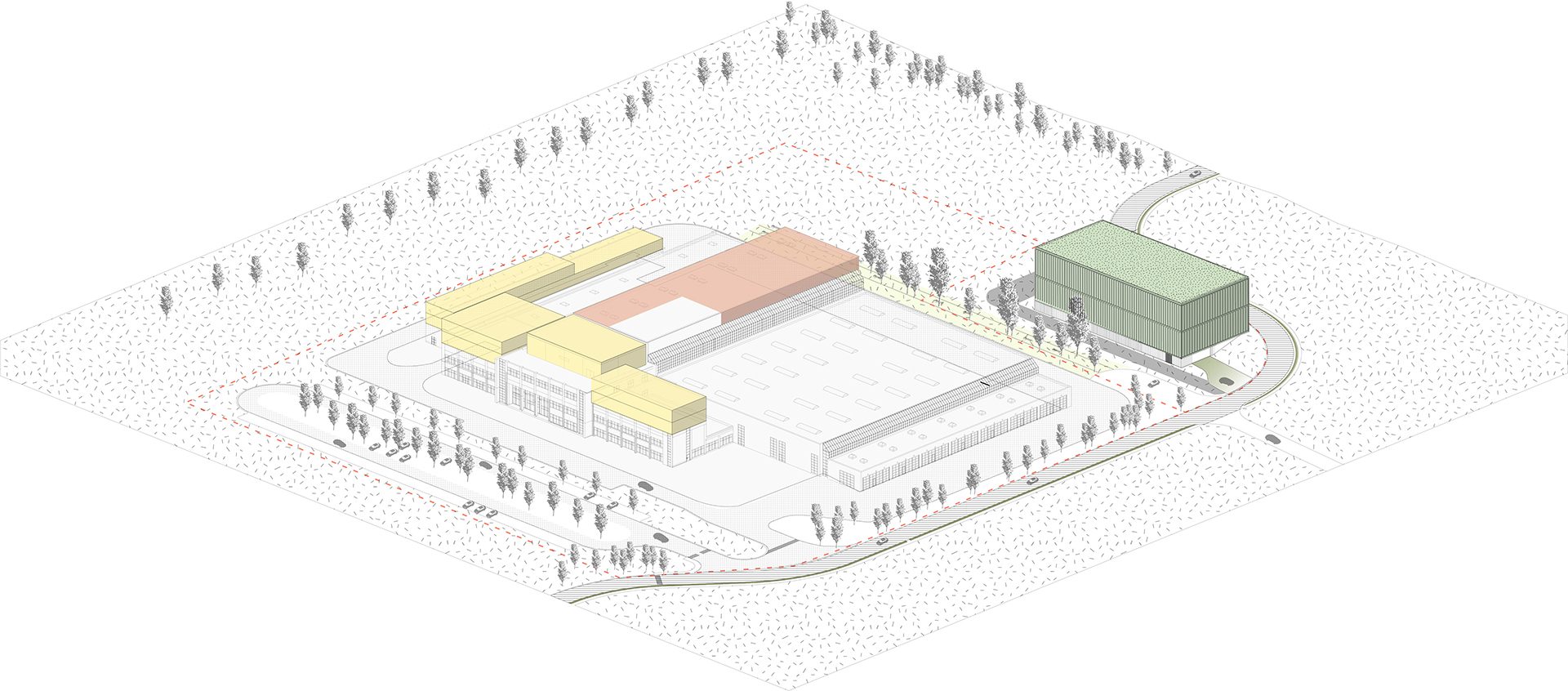
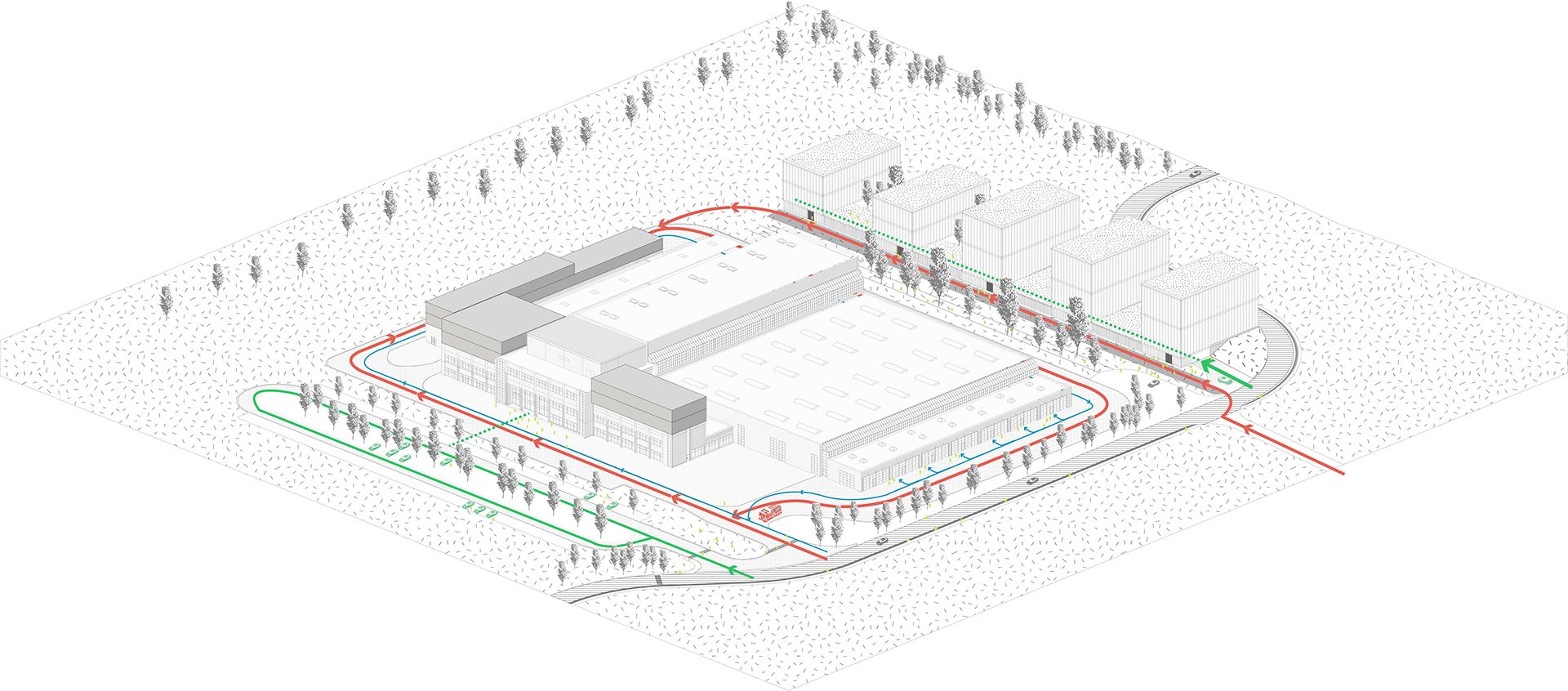
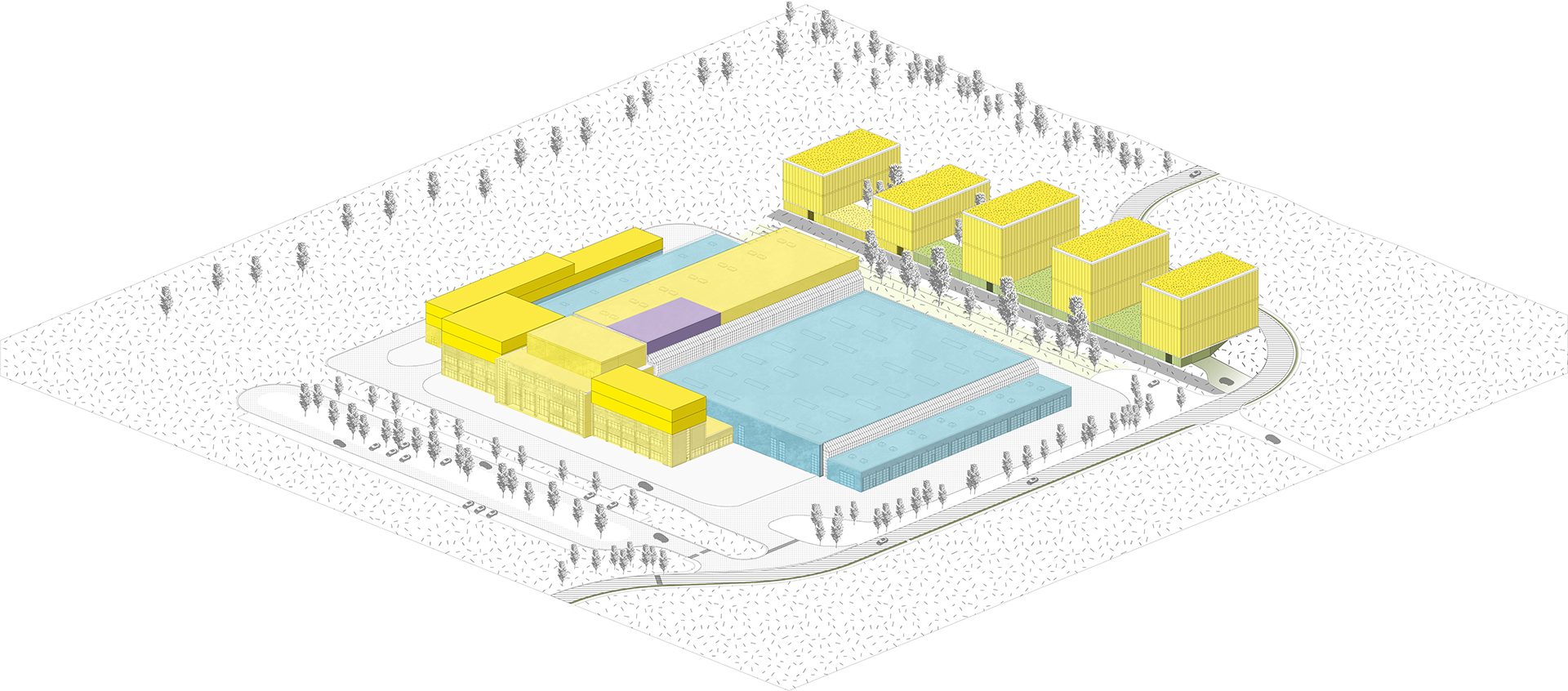
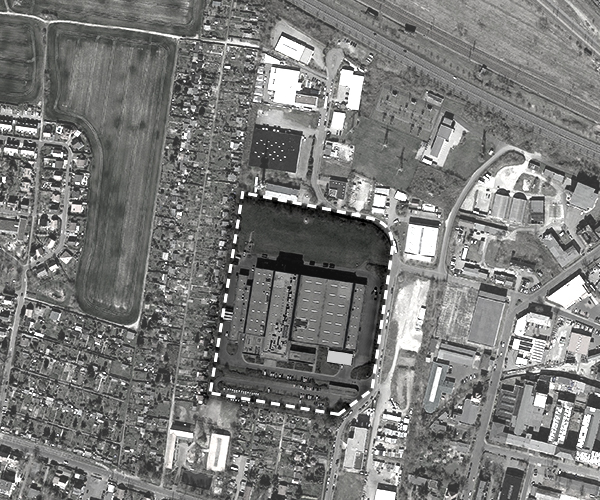
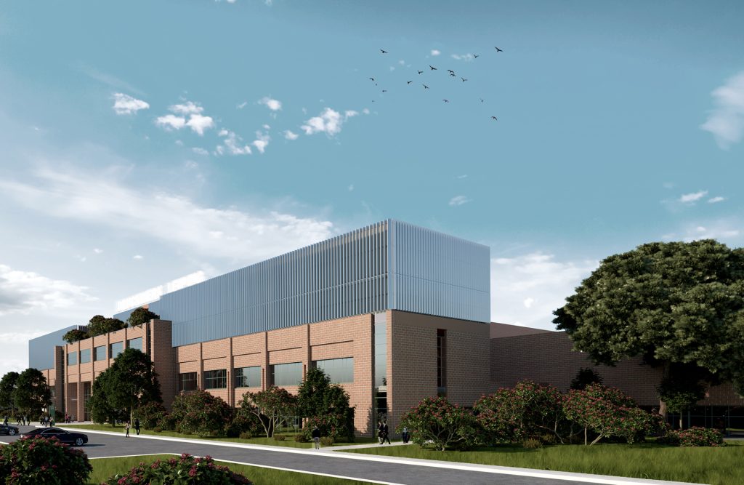
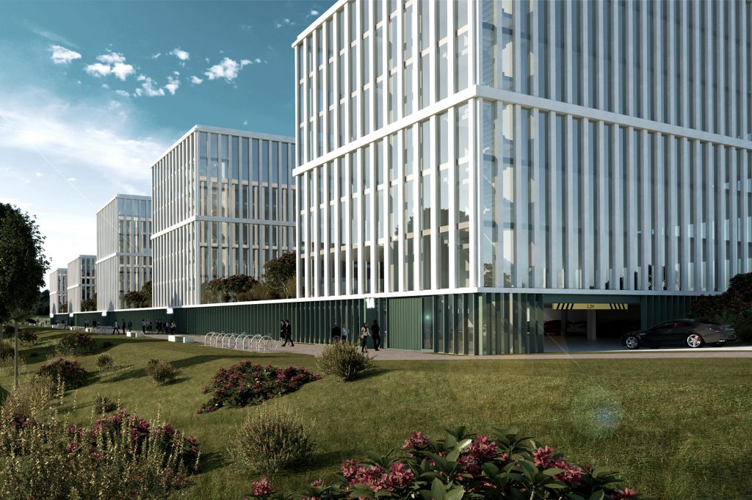
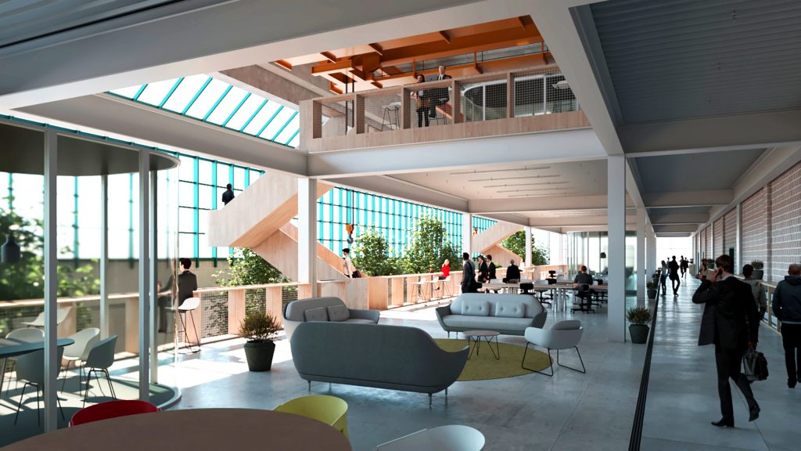
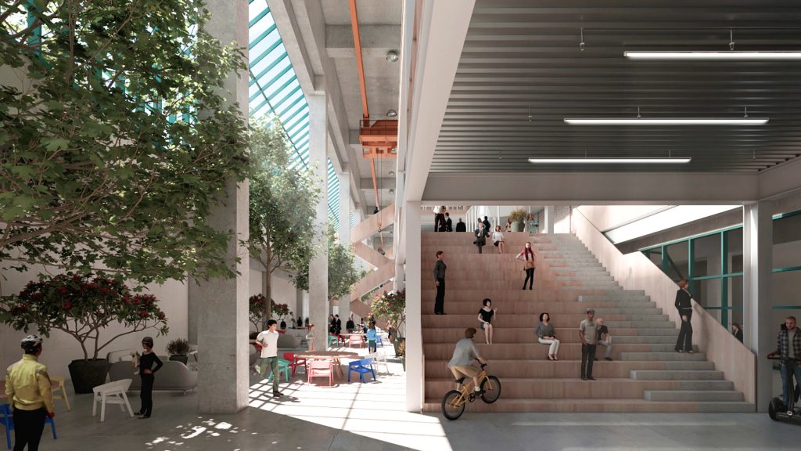
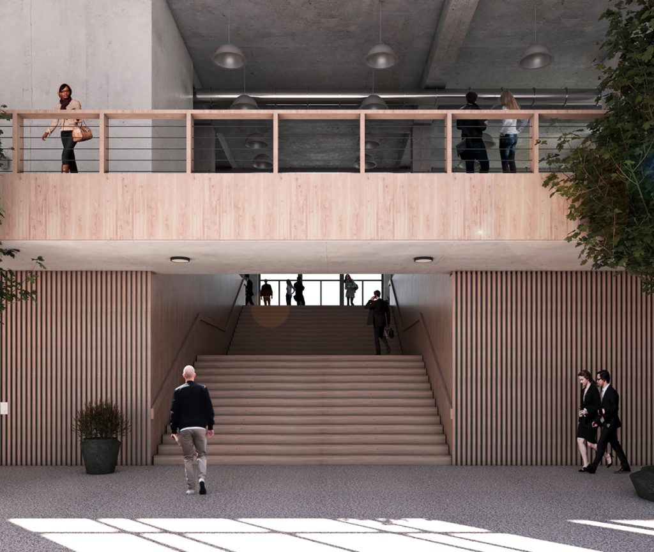
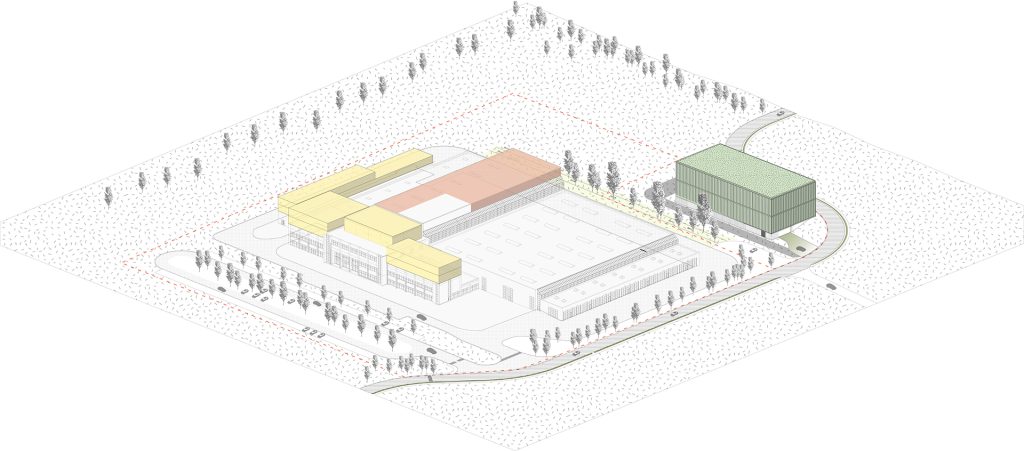
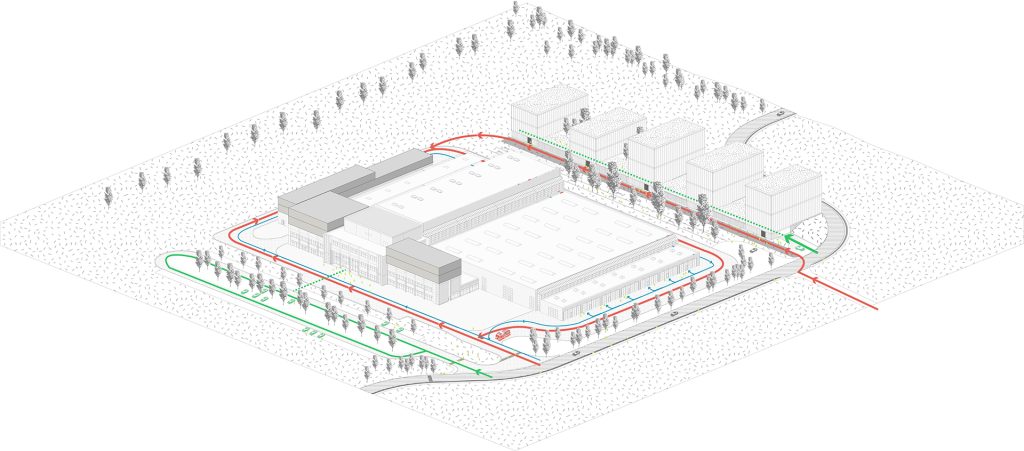
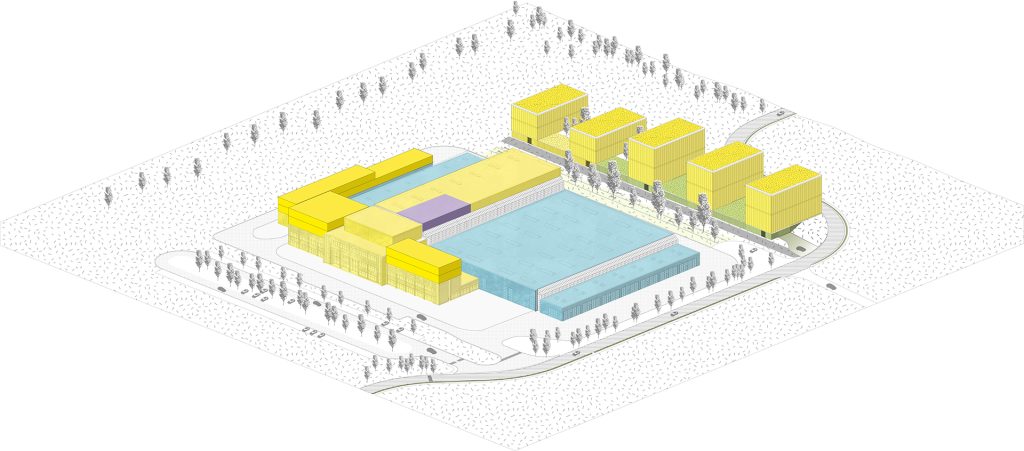









Druckwerk, Leipzig hide text
Created in the 1990s for the Leipziger Volkszeitung, this printing works was made obsolete by new printing methods. The elegantly designed building, replete with a brick and glass facade, contains not only a 60-metre-long printing hall with 18-metre-high ceilings, but extensive logistic areas. This project involves the creation of a three-storey structure within the hall to provide open office space. The logistics areas will also be used to house containers, which will divide the space and help absorb noise. Generously sized seating steps provide space for discussions, training courses and events. A modern work area is created with a diverse range of spaces. In addition to the redesigned printing hall, new floors will be added to the existing building to give the entire structure a contemporary look and provide adequate space to establish a highdensity and lively workplace on the outskirts of Leipzig.
Program:
Industrial
Project status:
Architectural study
Surface:
45.000 ㎡
Location:
Druckereistraße
Leipzig
Design Team:
Cansu Caner
Antonio Seghini
Natalia Novoa
Evangelos Moulianitis


















