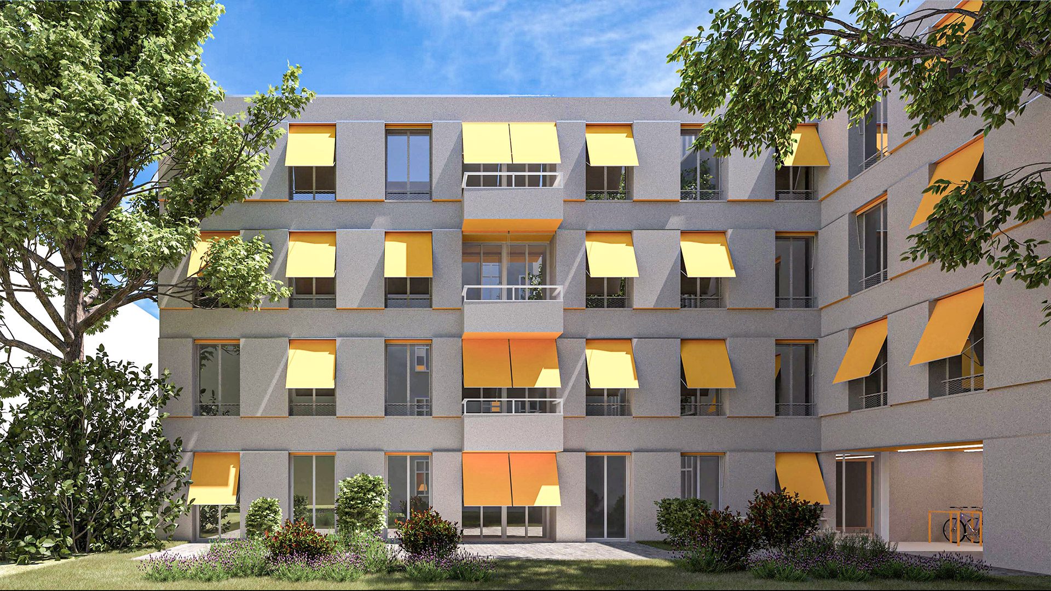
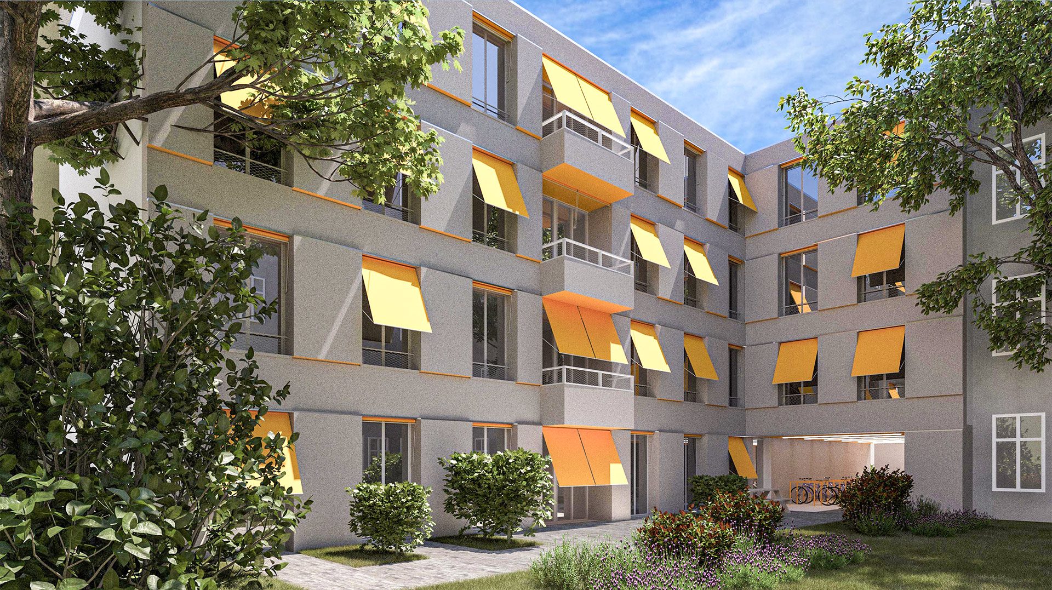
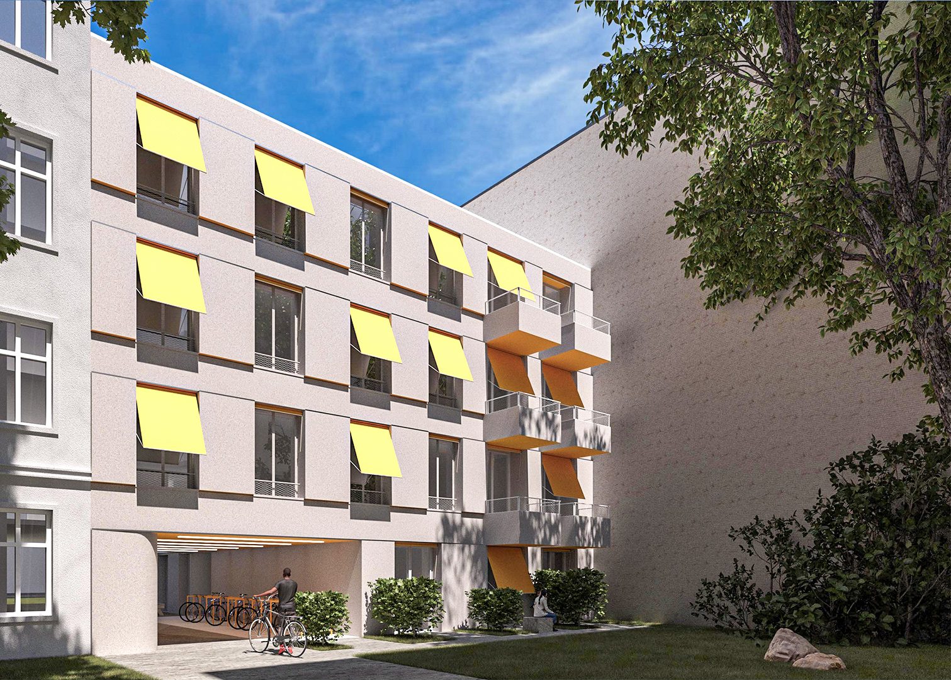
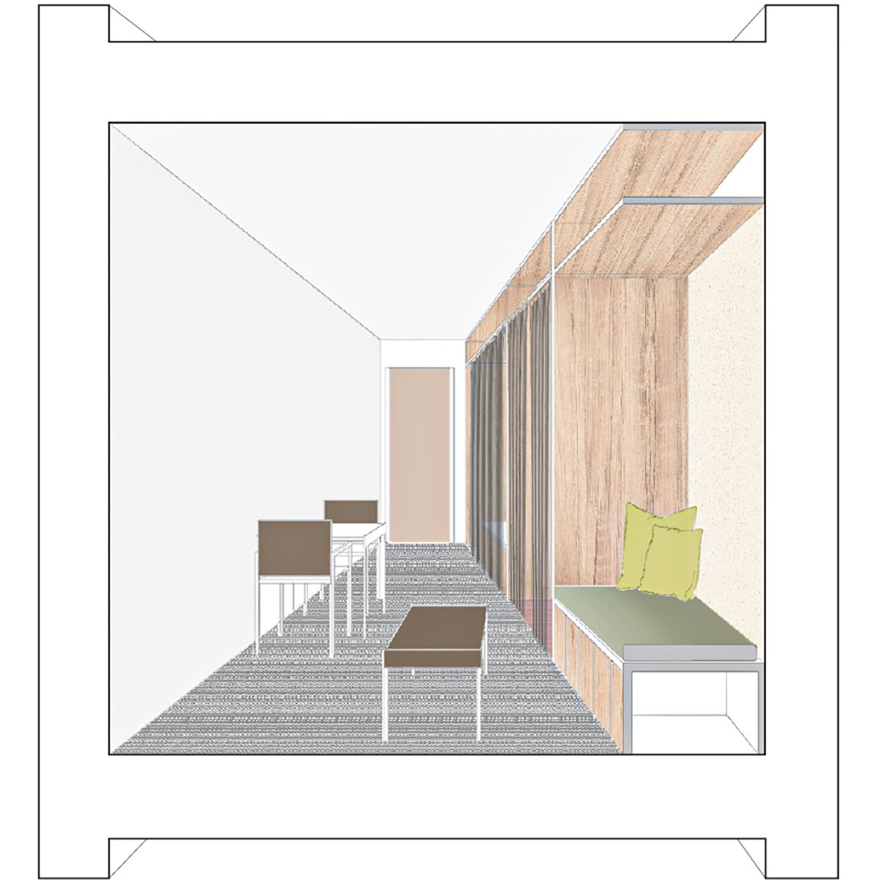

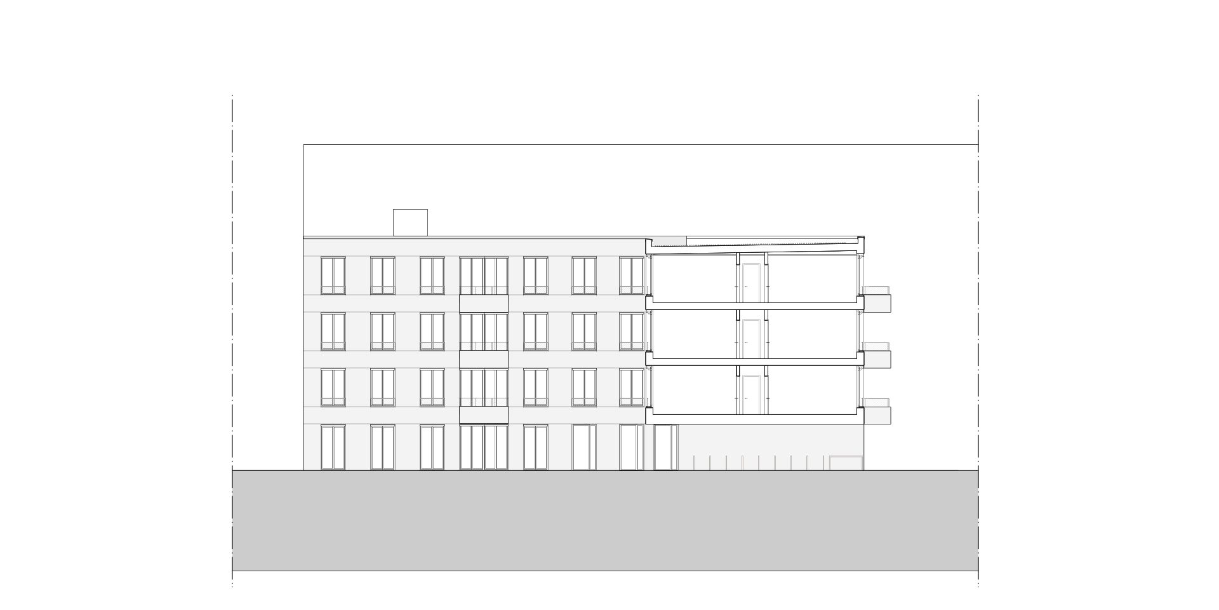
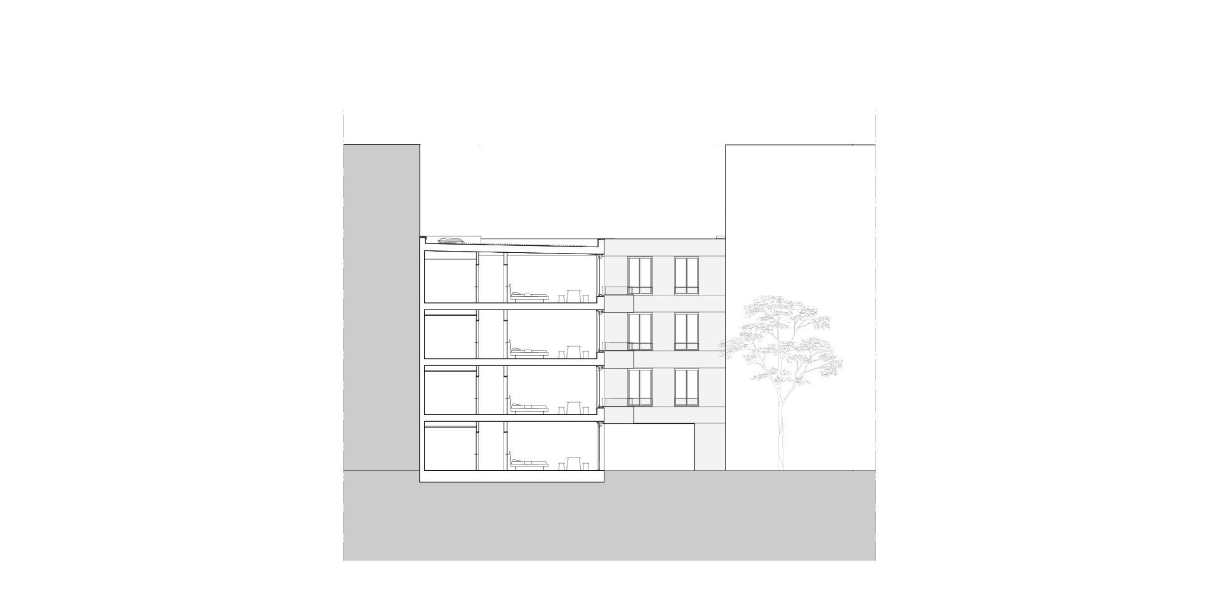
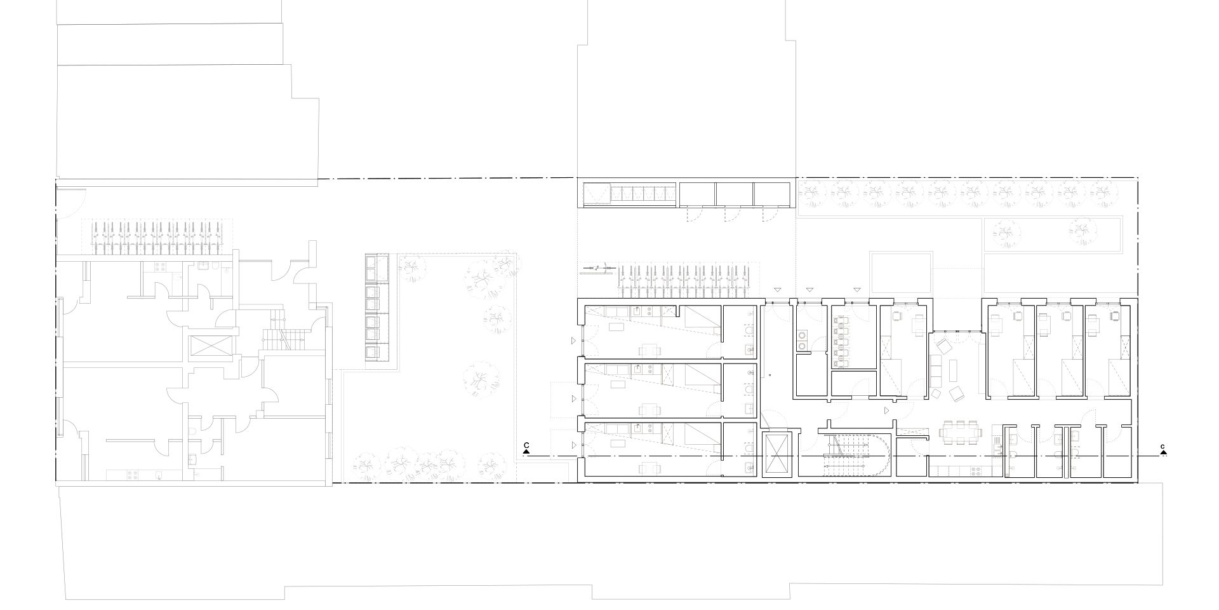
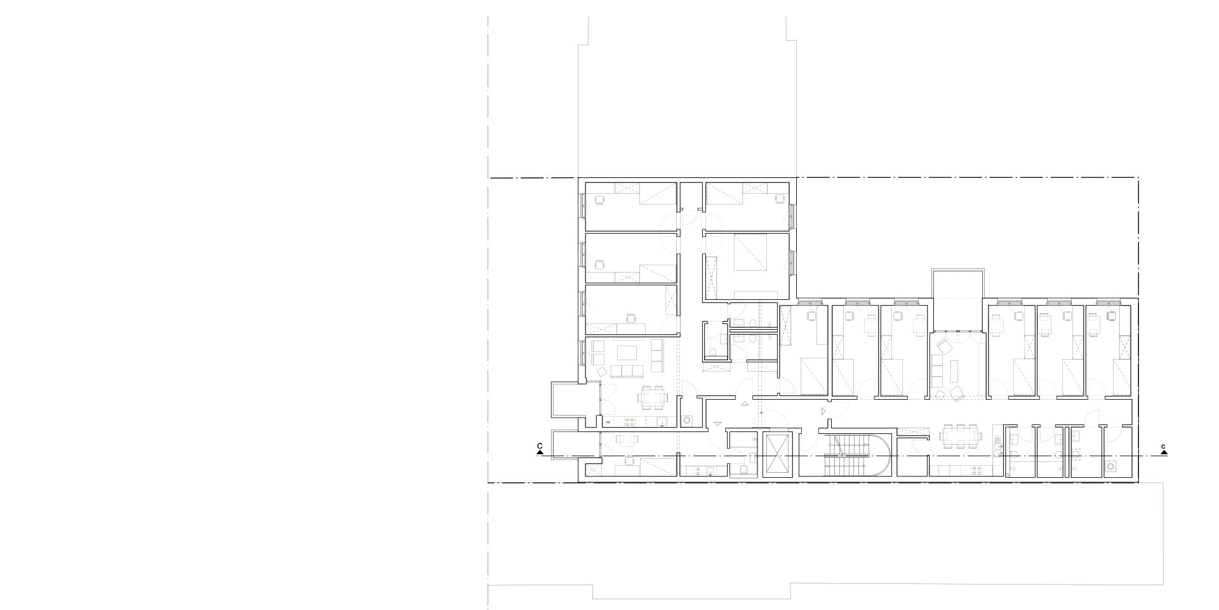
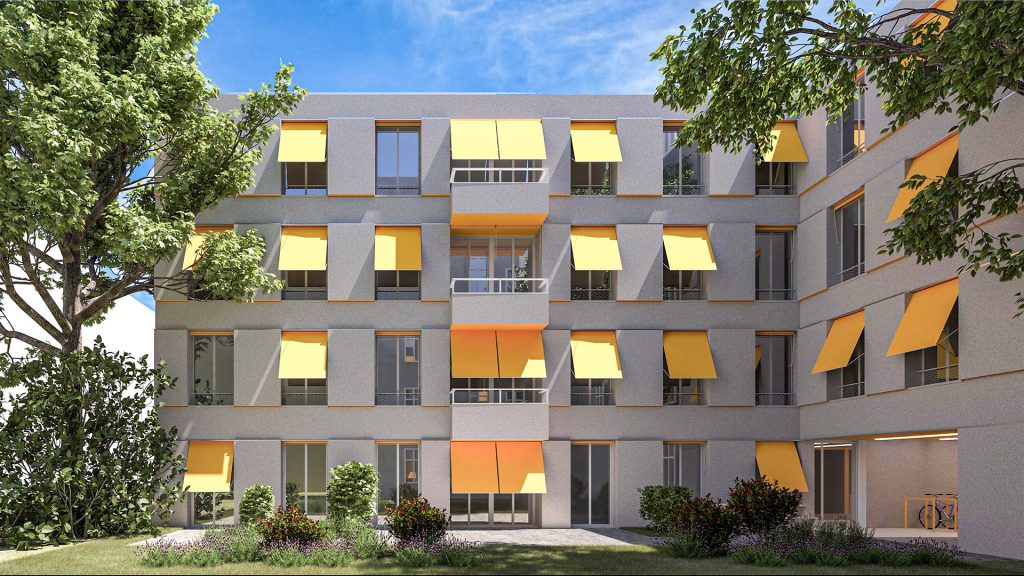
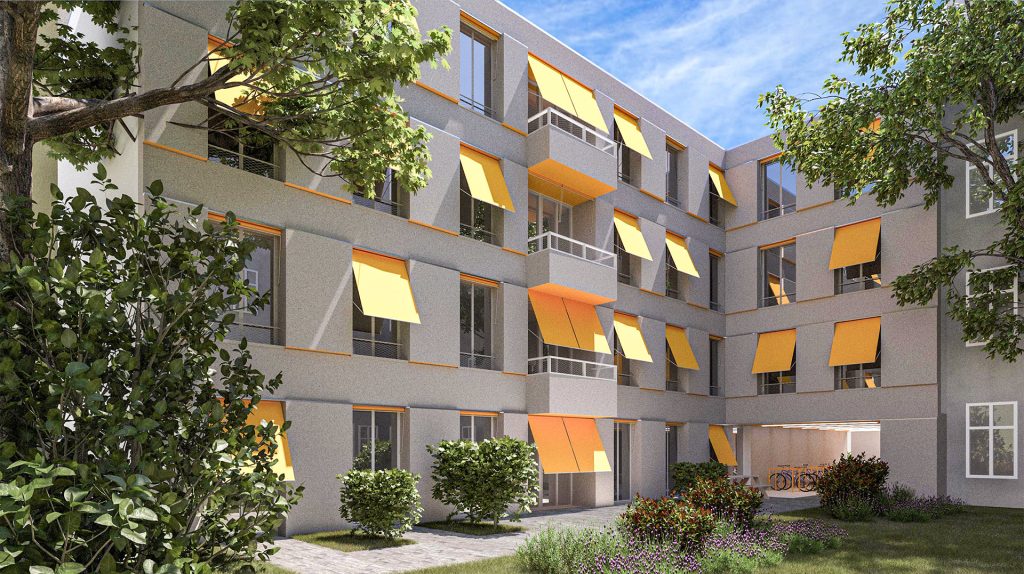
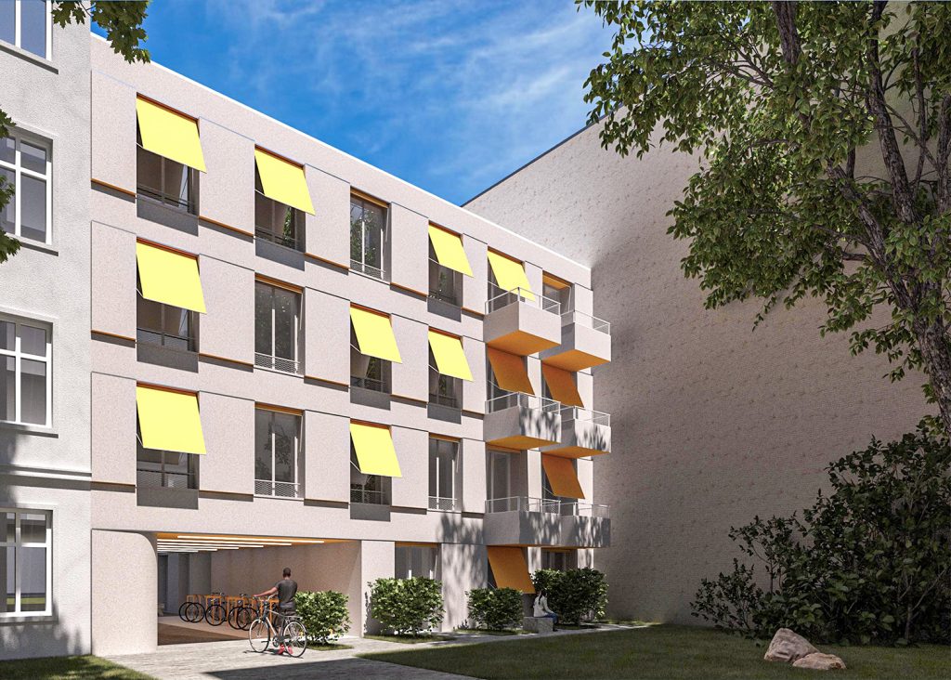
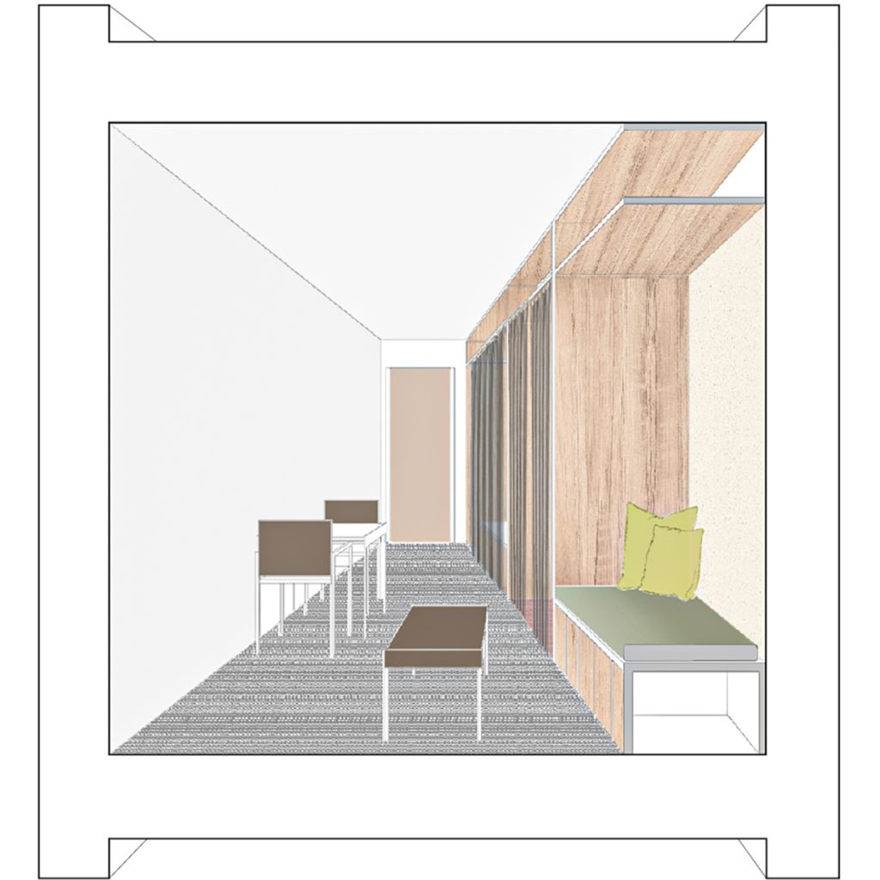

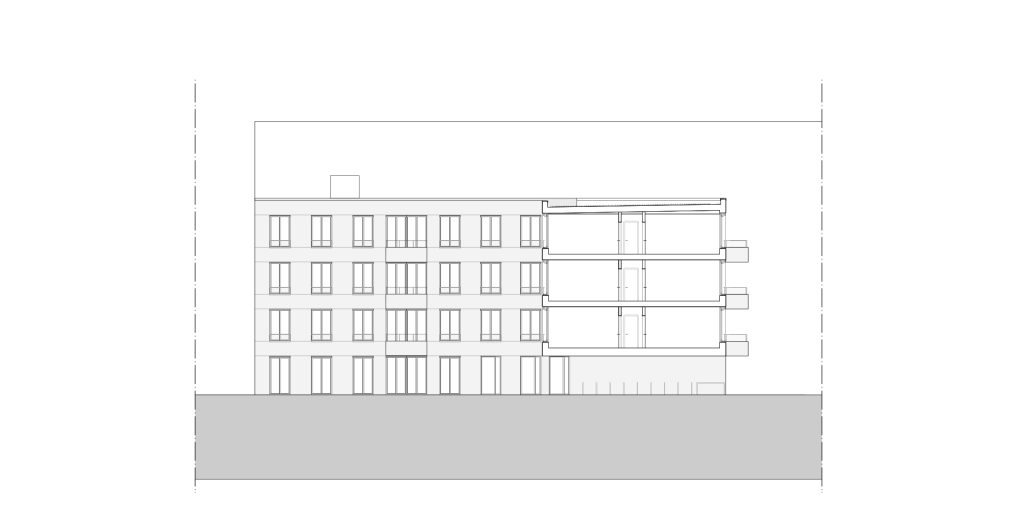
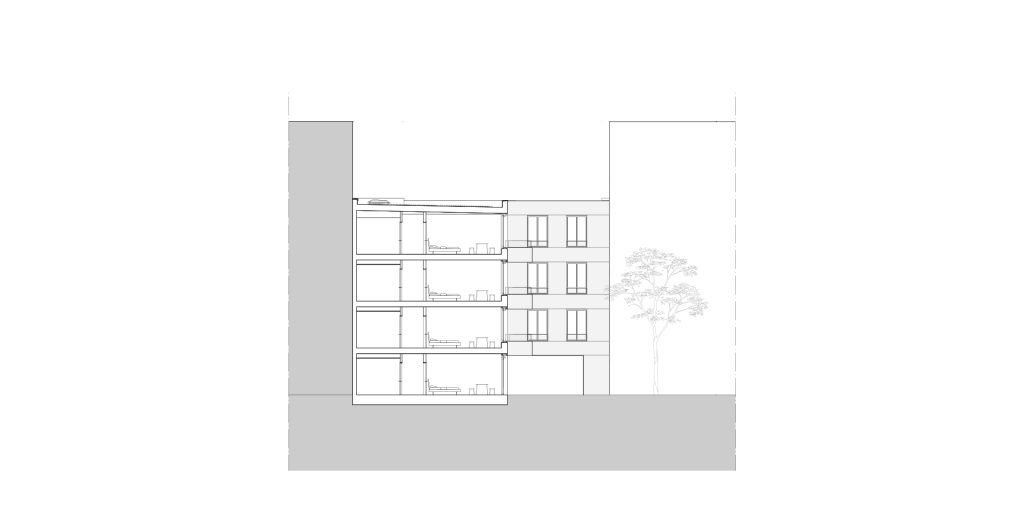
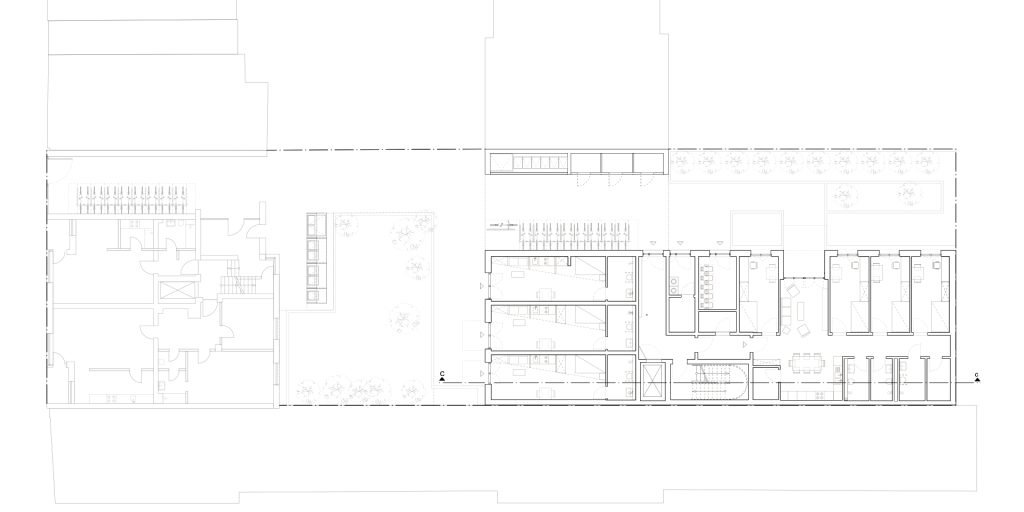
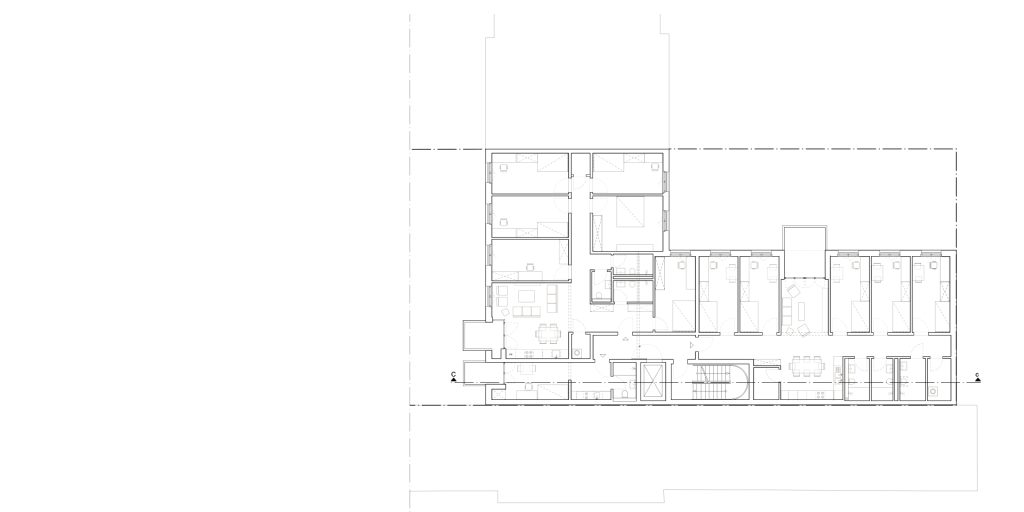









Soldiner Straße, Berlin hide text
The building is a new construction which is supposed to redensify the courtyard of an existing development. The architecture with the large passage connects the two courtyards and should thus create generosity in spite of density. Horizontal bands structure the facade. Window parapets at 45 cm allow for larger windows to direct more light into the deep spaces. Colored shading awnings give the building an individual accent. The four-story residential building will be built entirely as a wooden structure.
Program:
Residential
Project status:
Ongoing
Surface:
1500 ㎡
Location:
Berlin
Design Team:
Antonio Seghini
Ismet Bilgin
Albrecht Harder
Maria Zisi


















