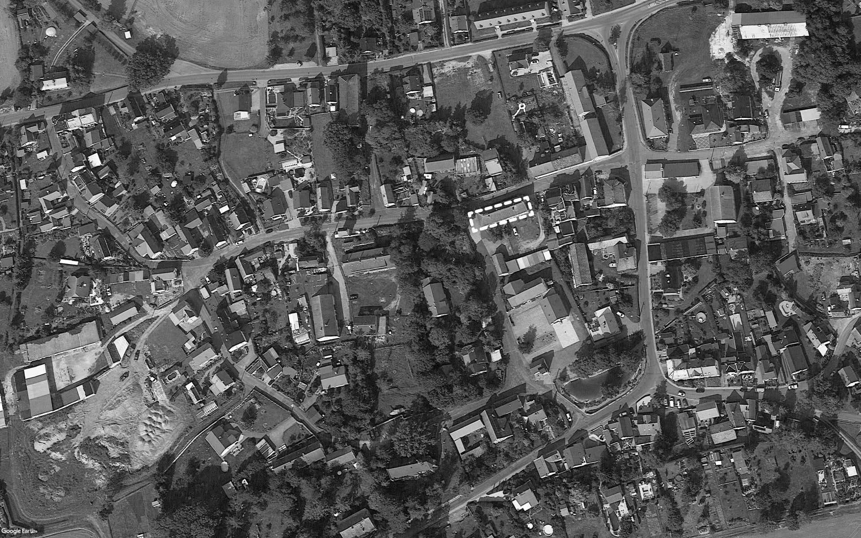
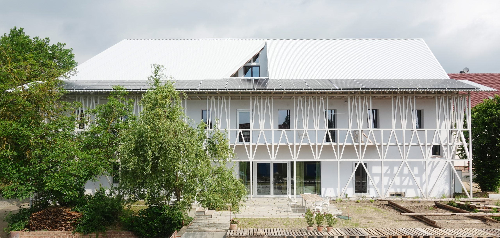
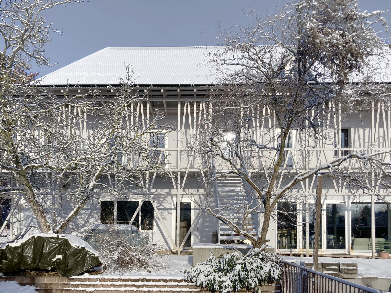
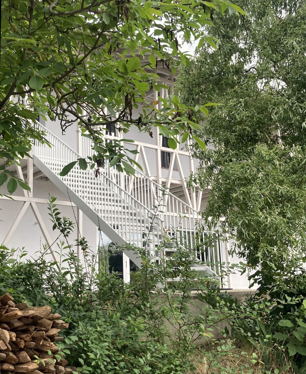
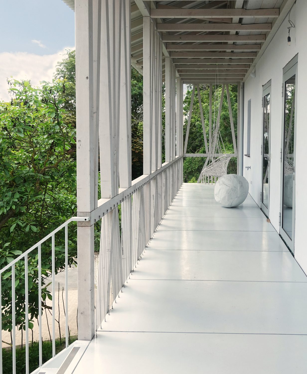
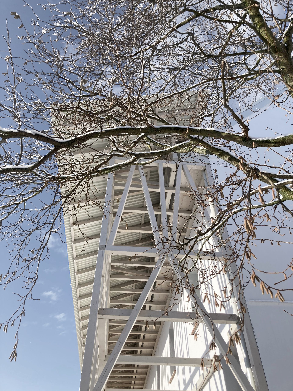
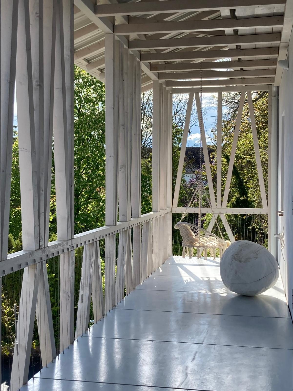
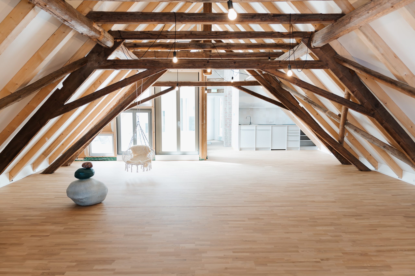
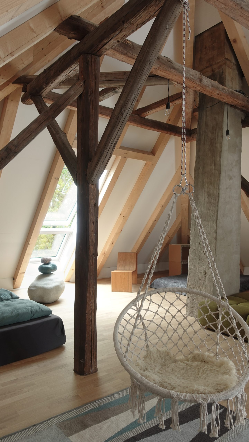
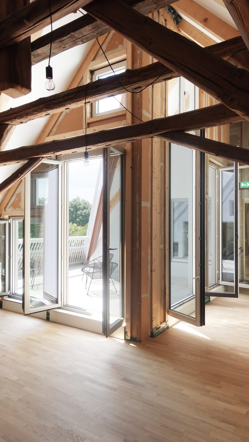
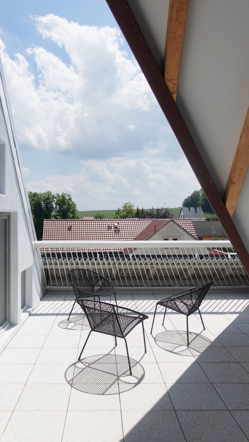
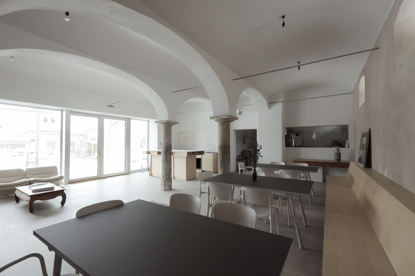
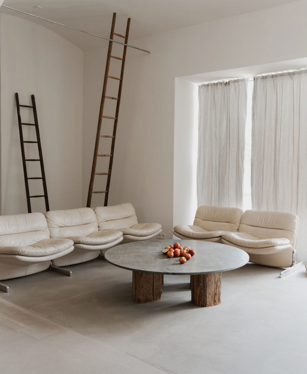
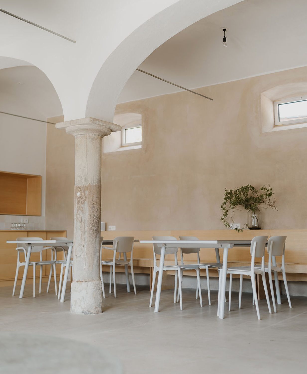
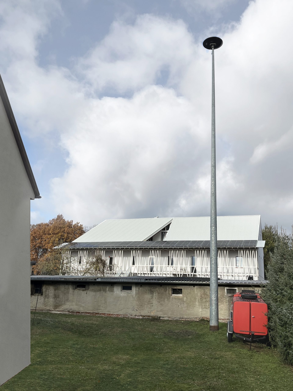
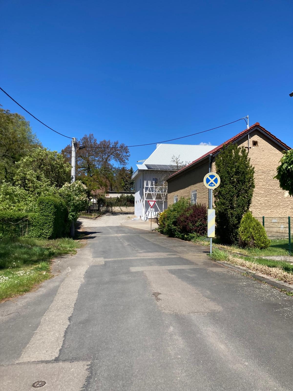
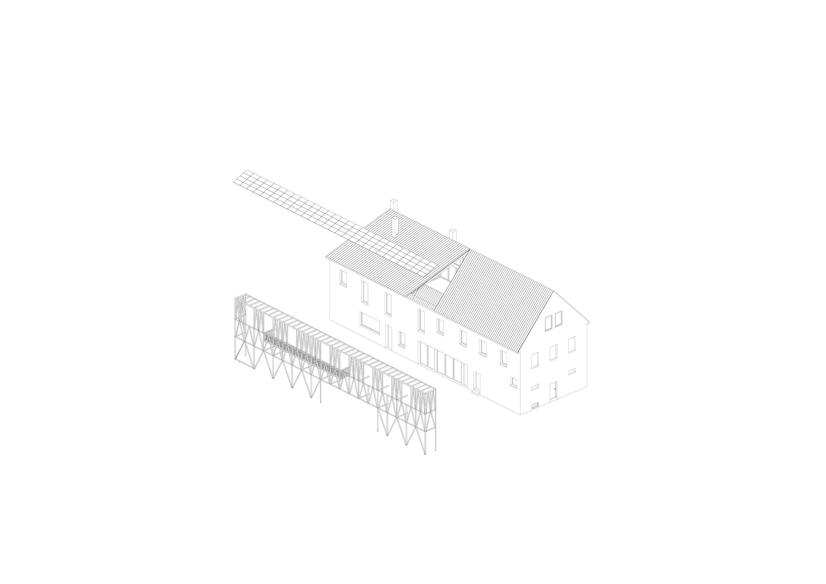
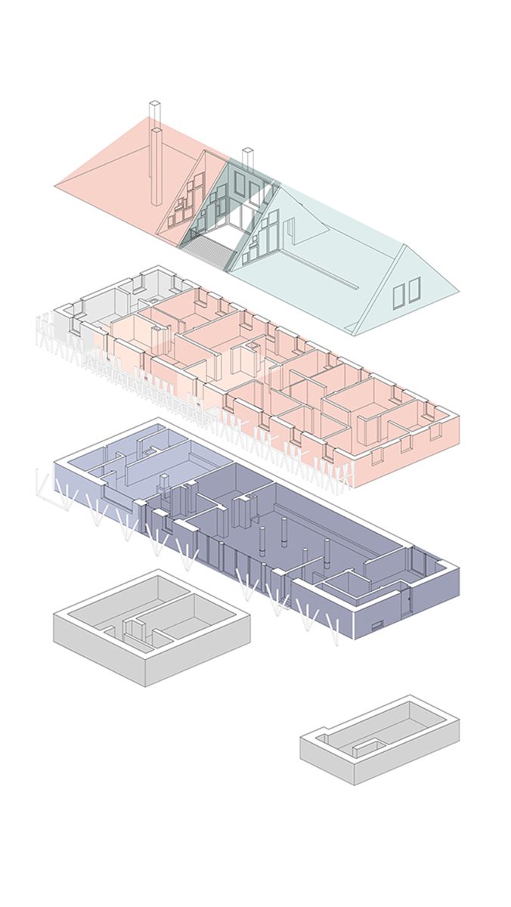
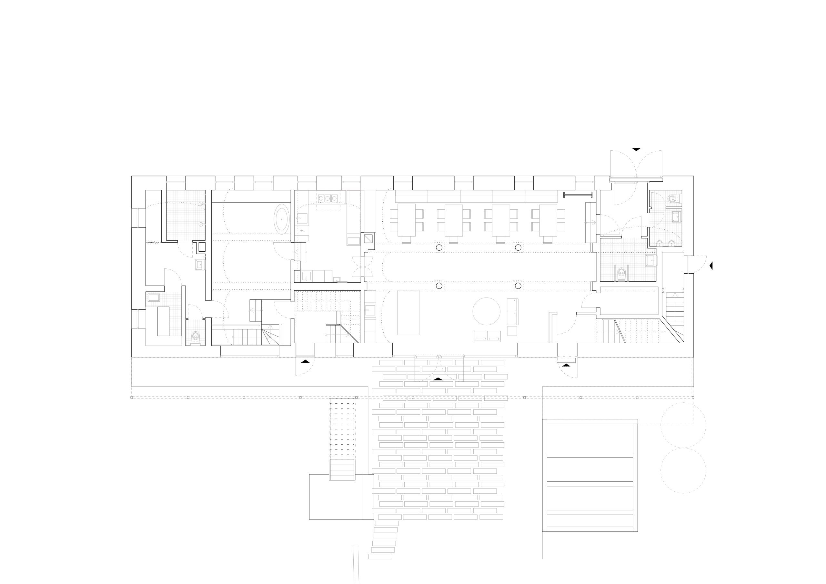
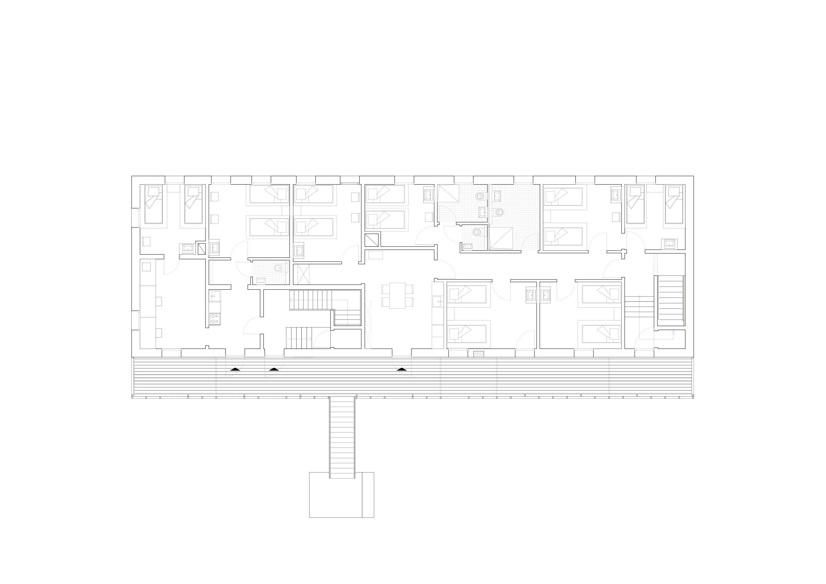
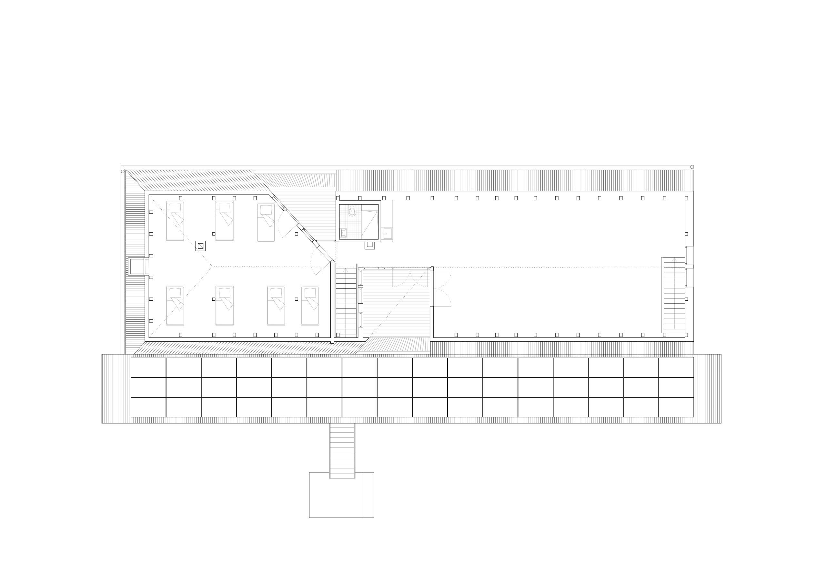
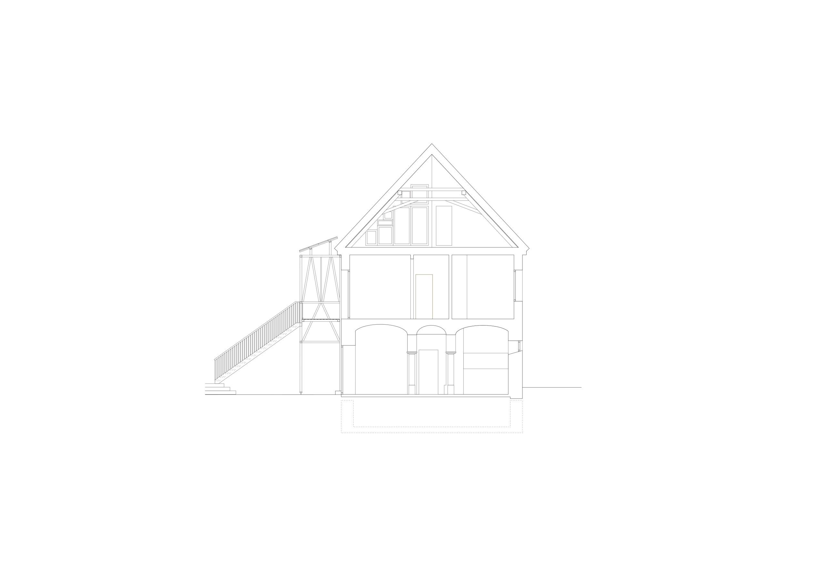
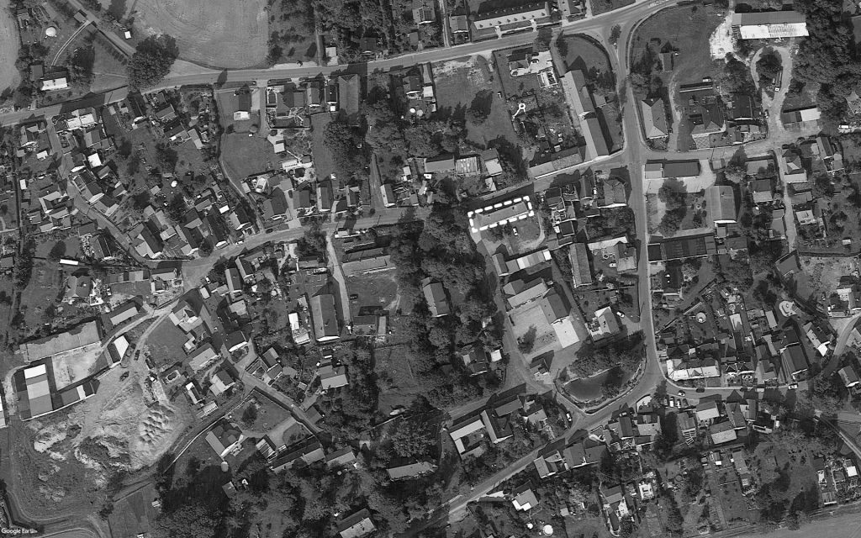
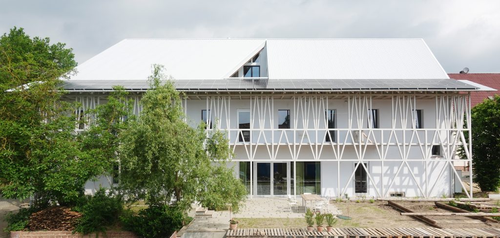
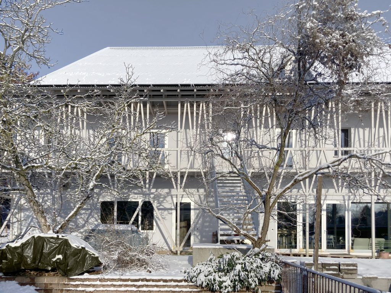
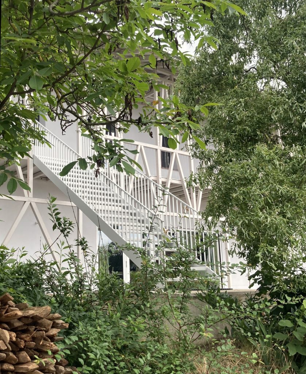
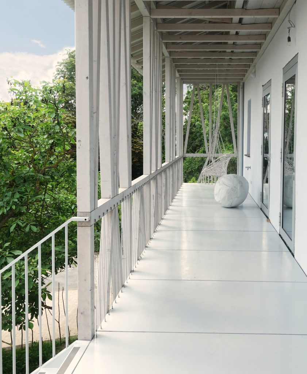
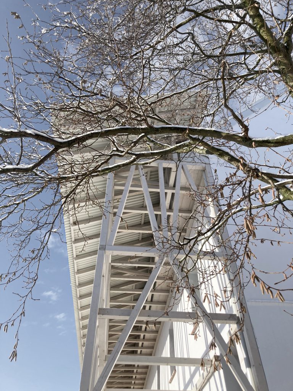
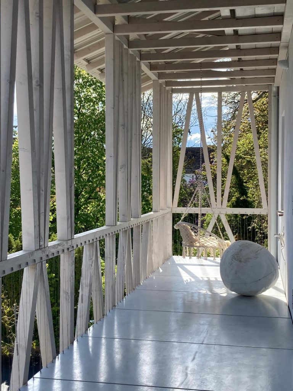
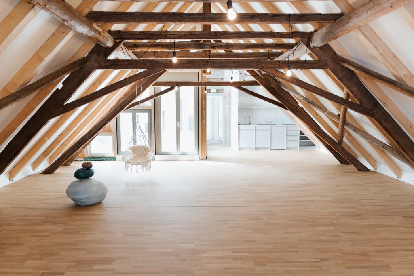
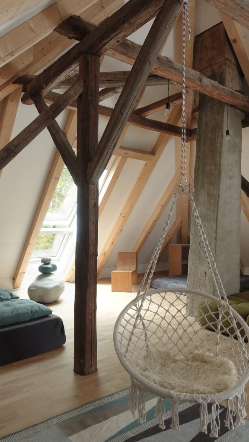
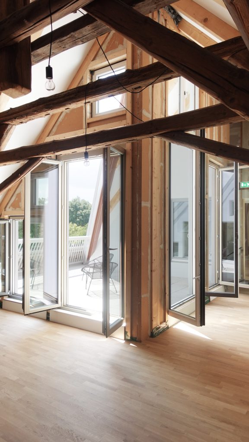
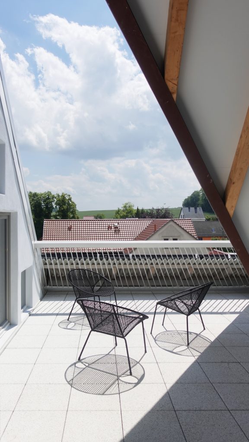
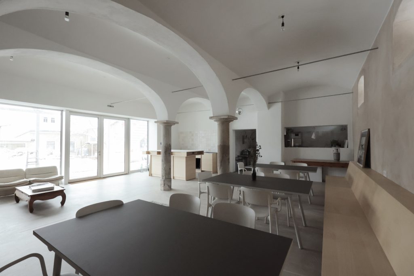
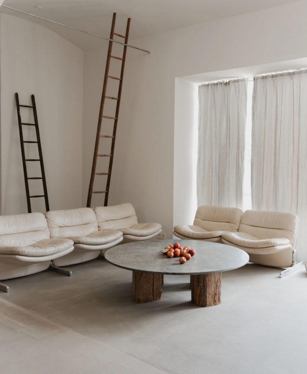
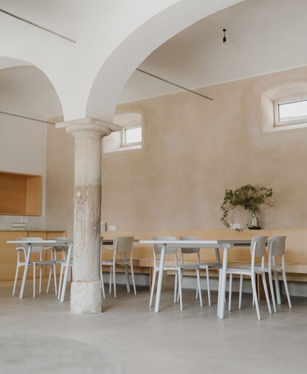
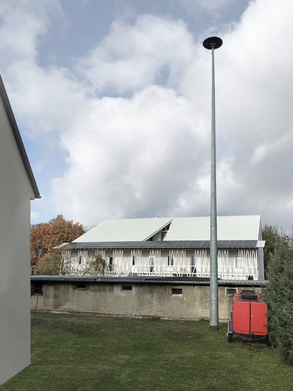
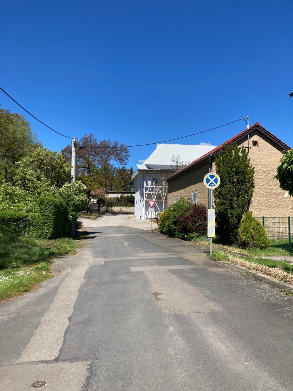
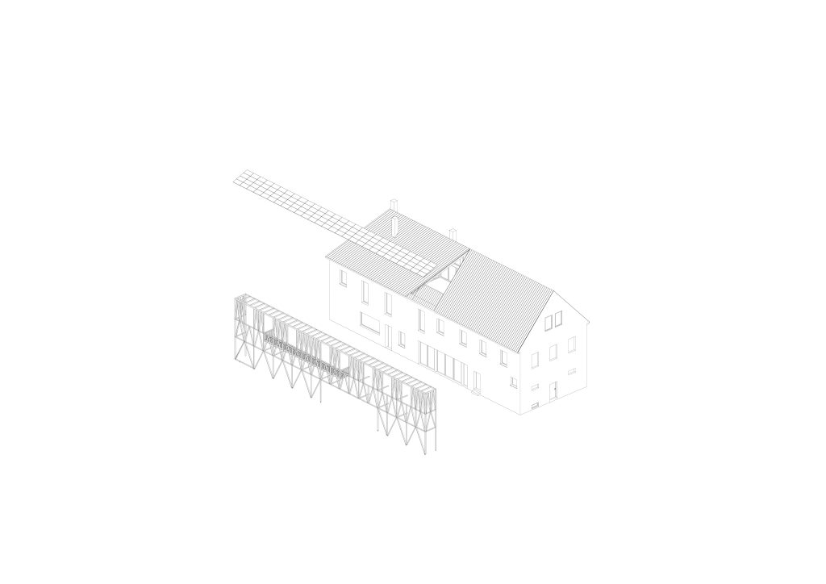
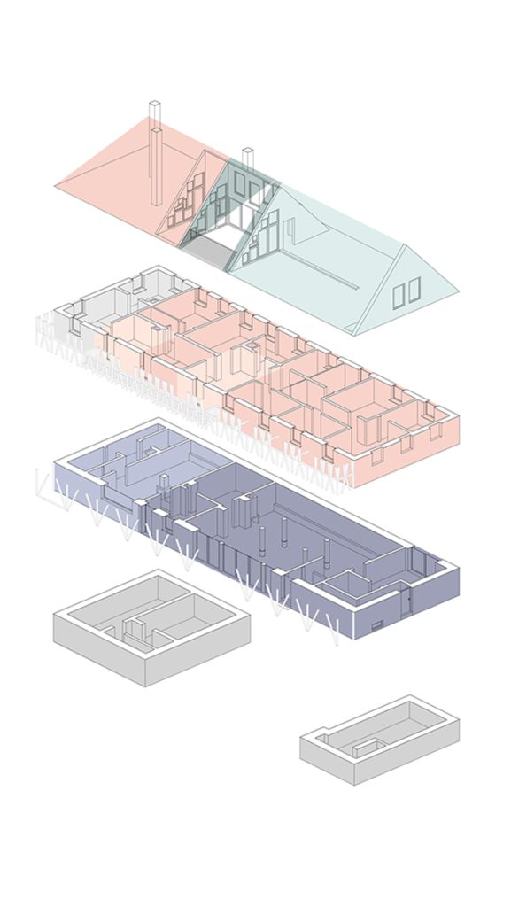
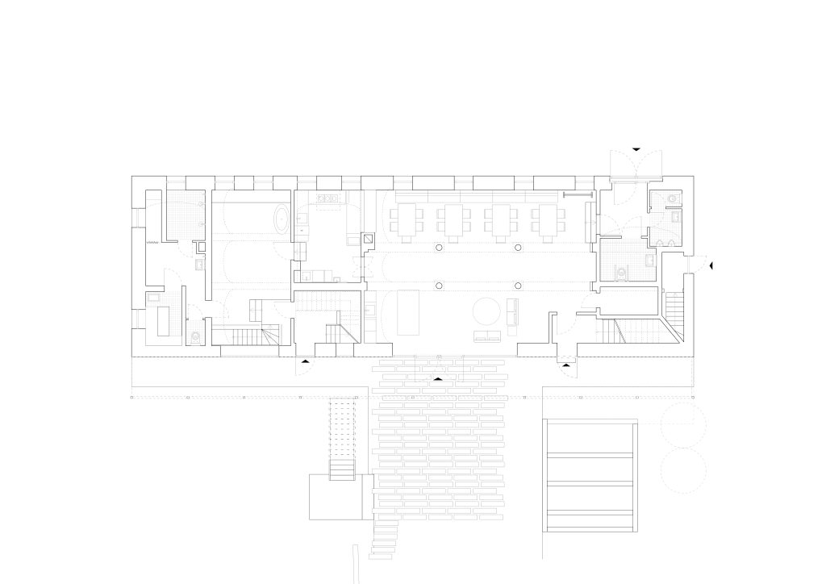
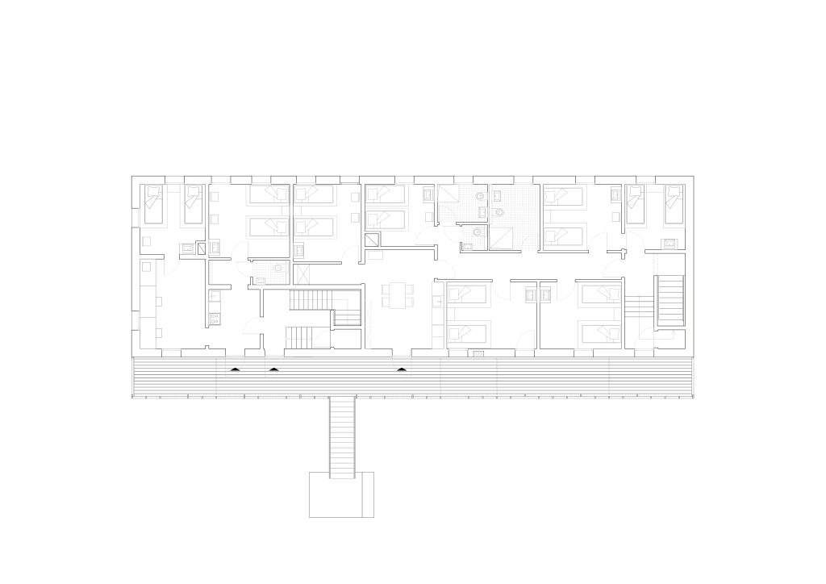
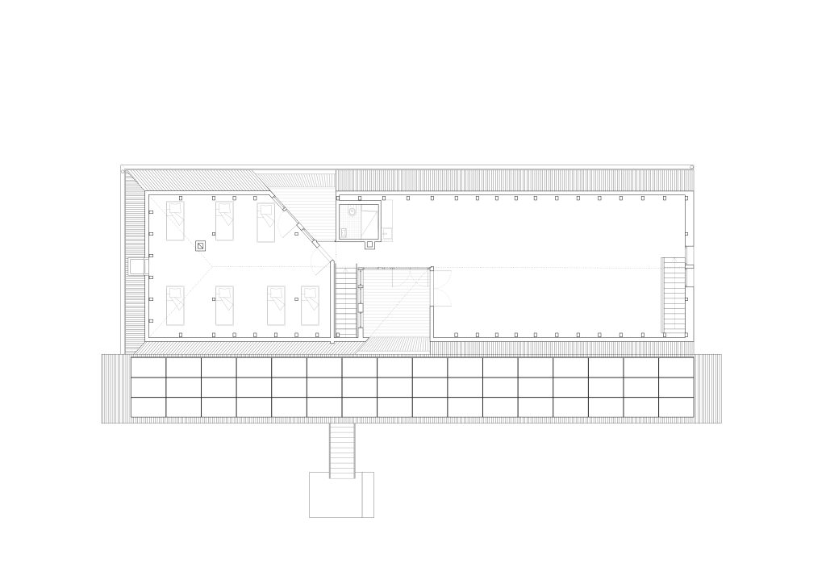
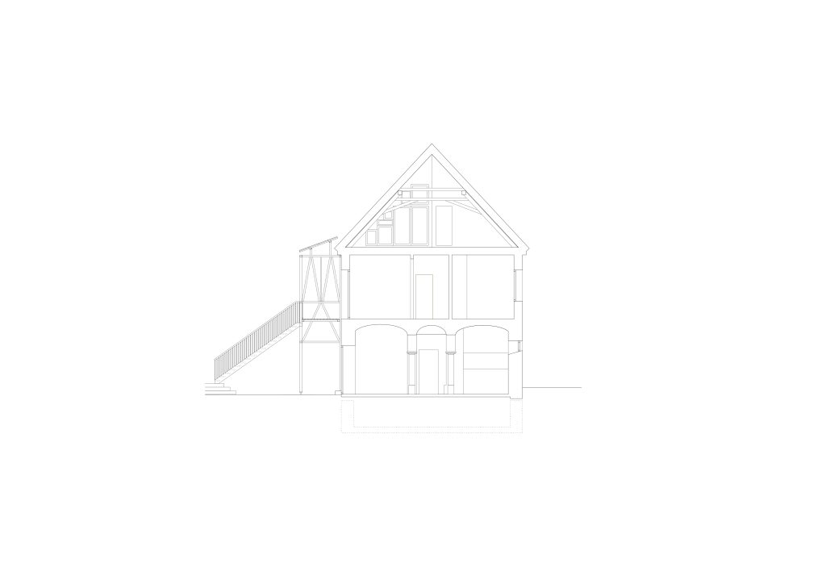






















Seminarhaus, Kriebitzsch hide text
The project house is designed as a community house. It contains rooms with various functions:
The guest room on the first floor will be used as a multifunctional space for events of various kinds. The adjacent full kitchen can serve up to 25 people.
The bathhouse, which occupies the left part of the first floor, is planned for guests and the community. It offers space for a sauna, showers, a bathtub, and a relaxation room.
Across the second floor guest rooms, a workroom and another community kitchen are spread. The newly developed attic contains a large hall, a library room and two terraces that will provide light and open the rooms to the outside.
The new architecture is created entirely in the spirit of reactivation, reuse and rediscovery of the old building. The focus is set rather on continuous building than on the preservation of historical monuments. Just as the building has already been rebuilt and adapted several times, it is now being rebuilt for its new use with respect for its substance. The concept of continous building points to the future and contains more than simply conserving and restoring. In relation to the village center, the existing cubature with its formative longhouses is in need of a contemporary architecture in order to be able to function again.
Program:
Cultural
Project status:
Ongoing
Surface:
900 ㎡
Location:
Kriebitzsch
Kriebitzsch
Design Team:
Antonio Seghini
Mehrdad Jabbari Basir
Marie-Sophie Waldminghaus












































